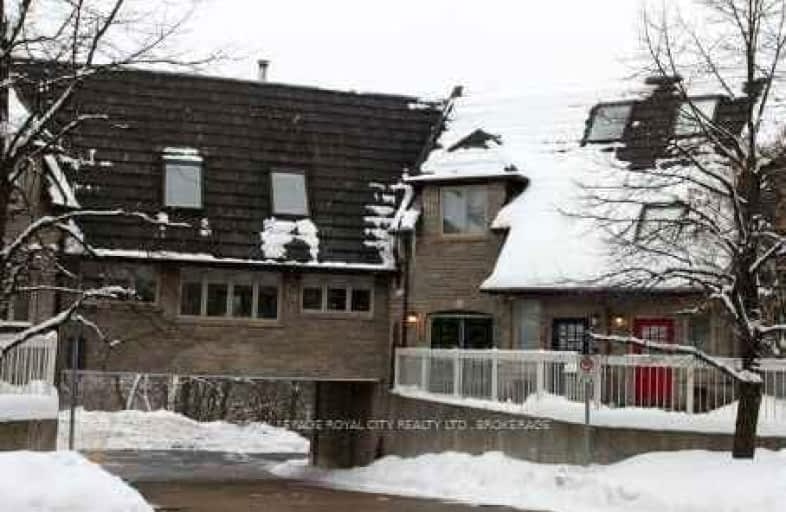Car-Dependent
- Most errands require a car.
Good Transit
- Some errands can be accomplished by public transportation.
Bikeable
- Some errands can be accomplished on bike.

Sacred HeartCatholic School
Elementary: CatholicEcole Guelph Lake Public School
Elementary: PublicCentral Public School
Elementary: PublicOttawa Crescent Public School
Elementary: PublicJohn Galt Public School
Elementary: PublicEcole King George Public School
Elementary: PublicSt John Bosco Catholic School
Secondary: CatholicOur Lady of Lourdes Catholic School
Secondary: CatholicSt James Catholic School
Secondary: CatholicGuelph Collegiate and Vocational Institute
Secondary: PublicCentennial Collegiate and Vocational Institute
Secondary: PublicJohn F Ross Collegiate and Vocational Institute
Secondary: Public-
Retour Bistro
150 Wellington Street E, Guelph, ON N1H 3R2 0.53km -
Gin Mill
107 Wyndham Street N, Guelph, ON N1H 4E9 0.61km -
Lumus and Nox: Breakfast House & Chamber of Spirits
105 Wyndham Street N, Guelph, ON N1H 4E9 0.61km
-
Wellington Cakes
9 Douglas Street, Guelph, ON N1H 2S9 0.59km -
Red Brick Cafe
8 Douglas Street, Guelph, ON N1H 2S9 0.6km -
DeBAR Dessert Cafe
105 Wyndham Street N, Guelph, ON N1H 4E9 0.61km
-
Pharmasave On Wyndham
45 Wyndham Street N, Guelph, ON N1H 4E4 0.66km -
Eramosa Pharmacy
247 Eramosa Road, Guelph, ON N1E 2M5 0.72km -
Royal City Pharmacy Ida
84 Gordon Street, Guelph, ON N1H 4H6 1.1km
-
Our Kitchen To Yours
34 Elizabeth Street, Guelph, ON N1E 2X2 0.35km -
Retour Bistro
150 Wellington Street E, Guelph, ON N1H 3R2 0.53km -
Red Papaya Thai & Grill
55 Wyndham Street N, The Old Quebec St. Mall, Guelph, ON N1H 7T8 0.66km
-
Stone Road Mall
435 Stone Road W, Guelph, ON N1G 2X6 3.62km -
Canadian Tire
10 Woodlawn Road, Guelph, ON N1H 1G7 3.09km -
Canadian Tire
127 Stone Road W, Guelph, ON N1G 5G4 3.31km
-
Angelino's Fresh Choice Market
16 Stevenson Street S, Guelph, ON N1E 5N1 0.81km -
Himalayan Grocers
32 Macdonell Street, Guelph, ON N1H 2Z3 0.83km -
Zehrs
297 Eramosa Road, Guelph, ON N1E 2M7 0.94km
-
Royal City Brewing
199 Victoria Road, Guelph, ON N1E 1.56km -
LCBO
615 Scottsdale Drive, Guelph, ON N1G 3P4 4.11km -
LCBO
97 Parkside Drive W, Fergus, ON N1M 3M5 21.19km
-
Jameson’s Auto Works
9 Smith Avenue, Guelph, ON N1E 5V4 1.26km -
Woolwich Mobil
546 Woolwich Street, Guelph, ON N1H 3X7 1.74km -
7-Eleven
585 Eramosa Rd, Guelph, ON N1E 2N4 1.93km
-
The Book Shelf
41 Quebec Street, Guelph, ON N1H 2T1 0.78km -
The Bookshelf Cinema
41 Quebec Street, 2nd Floor, Guelph, ON N1H 2T1 0.79km -
Galaxy Cinemas
485 Woodlawn Road W, Guelph, ON N1K 1E9 5.16km
-
Guelph Public Library
100 Norfolk Street, Guelph, ON N1H 4J6 0.9km -
Idea Exchange
Hespeler, 5 Tannery Street E, Cambridge, ON N3C 2C1 14.37km -
Idea Exchange
50 Saginaw Parkway, Cambridge, ON N1T 1W2 18.13km
-
Guelph General Hospital
115 Delhi Street, Guelph, ON N1E 4J4 0.93km -
Homewood Health Centre
150 Delhi Street, Guelph, ON N1E 6K9 1.25km -
Edinburgh Clinic
492 Edinburgh Road S, Guelph, ON N1G 4Z1 3.32km
-
Franchetto Park
Guelph ON 0.95km -
Silvercreek Park
Guelph ON 1.99km -
Peter Misersky Memorial Park
ON 2.05km
-
BMO Bank of Montreal
78 Wyndham St N, Guelph ON N1H 6L8 0.69km -
TD Canada Trust ATM
34 Wyndham St N, Guelph ON N1H 4E5 0.72km -
TD Canada Trust Branch and ATM
34 Wyndham St N, Guelph ON N1H 4E5 0.73km
- 2 bath
- 2 bed
- 1000 sqft
07-41 Rhonda Road, Guelph, Ontario • N1H 6H1 • Willow West/Sugarbush/West Acres



