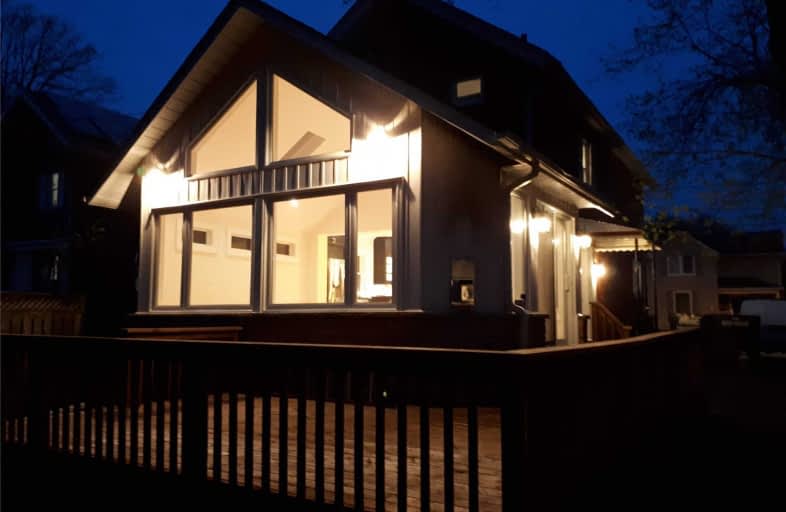Sold on Nov 19, 2012
Note: Property is not currently for sale or for rent.

-
Type: Detached
-
Style: 2-Storey
-
Lot Size: 40 x 100 Acres
-
Age: No Data
-
Taxes: $2,905 per year
-
Days on Site: 7 Days
-
Added: Dec 22, 2024 (1 week on market)
-
Updated:
-
Last Checked: 2 months ago
-
MLS®#: X11261819
-
Listed By: Homelife realty(guelph)limited, brokerage
Don't miss this one - Immaculate 4 bedroom, main floor family room with cathedral ceilings and hardwood floors, rood 4 yrs, gas furnace November 2012, cell plumbing and wiring updated, newer kitchen cupboards, kitchen ceramic floor. Gas fireplace in family room, dishwasher to be replaced. All appliances included! All measurements to be verified by buyer.
Property Details
Facts for 105 Hearn Avenue, Guelph
Status
Days on Market: 7
Last Status: Sold
Sold Date: Nov 19, 2012
Closed Date: Nov 30, 2012
Expiry Date: Mar 31, 2013
Sold Price: $288,500
Unavailable Date: Nov 19, 2012
Input Date: Nov 12, 2012
Prior LSC: Sold
Property
Status: Sale
Property Type: Detached
Style: 2-Storey
Area: Guelph
Community: Central West
Availability Date: Immediate
Assessment Amount: $230,000
Assessment Year: 2012
Inside
Bathrooms: 2
Kitchens: 1
Air Conditioning: Central Air
Fireplace: Yes
Washrooms: 2
Utilities
Electricity: Yes
Gas: Yes
Cable: Yes
Telephone: Yes
Building
Basement: Full
Heat Type: Forced Air
Heat Source: Gas
Exterior: Vinyl Siding
Exterior: Wood
Elevator: N
UFFI: No
Water Supply: Municipal
Special Designation: Unknown
Parking
Driveway: Other
Garage Type: None
Fees
Tax Year: 2012
Tax Legal Description: Pt Lot 78 Plan 274
Taxes: $2,905
Land
Cross Street: Waterloo
Municipality District: Guelph
Pool: None
Sewer: Sewers
Lot Depth: 100 Acres
Lot Frontage: 40 Acres
Acres: < .50
Zoning: R1B
Rooms
Room details for 105 Hearn Avenue, Guelph
| Type | Dimensions | Description |
|---|---|---|
| Dining Main | 3.35 x 3.50 | |
| Kitchen Main | 4.21 x 4.87 | |
| Prim Bdrm 2nd | 3.65 x 3.20 | |
| Bathroom Bsmt | - | |
| Bathroom 2nd | - | |
| Br 2nd | 3.65 x 2.97 | |
| Br 2nd | 2.74 x 3.04 | |
| Br 2nd | 2.74 x 3.04 | |
| Family Main | 4.57 x 5.18 | |
| Office Main | 3.35 x 3.60 | |
| Games Bsmt | 5.79 x 4.08 | |
| Other Bsmt | 2.81 x 5.00 |
| XXXXXXXX | XXX XX, XXXX |
XXXX XXX XXXX |
$XXX,XXX |
| XXX XX, XXXX |
XXXXXX XXX XXXX |
$XXX,XXX | |
| XXXXXXXX | XXX XX, XXXX |
XXXXXXXX XXX XXXX |
|
| XXX XX, XXXX |
XXXXXX XXX XXXX |
$XXX,XXX |
| XXXXXXXX XXXX | XXX XX, XXXX | $696,000 XXX XXXX |
| XXXXXXXX XXXXXX | XXX XX, XXXX | $699,900 XXX XXXX |
| XXXXXXXX XXXXXXXX | XXX XX, XXXX | XXX XXXX |
| XXXXXXXX XXXXXX | XXX XX, XXXX | $699,900 XXX XXXX |

Central Public School
Elementary: PublicVictory Public School
Elementary: PublicSt Joseph Catholic School
Elementary: CatholicWillow Road Public School
Elementary: PublicPaisley Road Public School
Elementary: PublicJohn McCrae Public School
Elementary: PublicSt John Bosco Catholic School
Secondary: CatholicCollege Heights Secondary School
Secondary: PublicOur Lady of Lourdes Catholic School
Secondary: CatholicGuelph Collegiate and Vocational Institute
Secondary: PublicCentennial Collegiate and Vocational Institute
Secondary: PublicJohn F Ross Collegiate and Vocational Institute
Secondary: Public