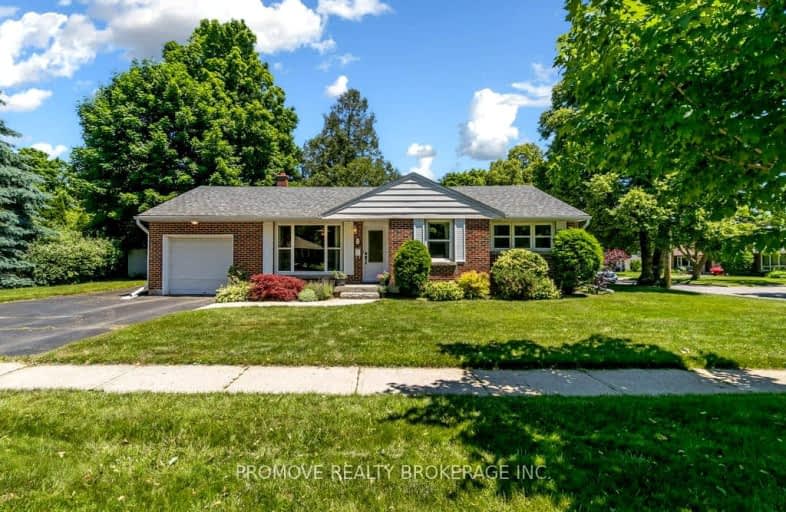Very Walkable
- Most errands can be accomplished on foot.
78
/100
Some Transit
- Most errands require a car.
39
/100
Very Bikeable
- Most errands can be accomplished on bike.
72
/100

École élémentaire L'Odyssée
Elementary: Public
0.21 km
Brant Avenue Public School
Elementary: Public
1.48 km
Holy Rosary Catholic School
Elementary: Catholic
0.58 km
St Patrick Catholic School
Elementary: Catholic
1.14 km
Edward Johnson Public School
Elementary: Public
0.36 km
Waverley Drive Public School
Elementary: Public
0.73 km
St John Bosco Catholic School
Secondary: Catholic
2.71 km
Our Lady of Lourdes Catholic School
Secondary: Catholic
2.15 km
St James Catholic School
Secondary: Catholic
2.30 km
Guelph Collegiate and Vocational Institute
Secondary: Public
2.67 km
Centennial Collegiate and Vocational Institute
Secondary: Public
5.10 km
John F Ross Collegiate and Vocational Institute
Secondary: Public
1.24 km
-
Riverside Park
Riverview Dr, Guelph ON 0.8km -
Exhibition Park
81 London Rd W, Guelph ON N1H 2B8 2.06km -
Northumberland Park
Guelph ON 2.79km
-
TD Bank Financial Group
350 Eramosa Rd (Stevenson), Guelph ON N1E 2M9 1.11km -
TD Canada Trust Branch and ATM
350 Eramosa Rd, Guelph ON N1E 2M9 1.11km -
Scotiabank
83 Wyndham St N (Douglas St), Guelph ON N1H 4E9 2.43km









