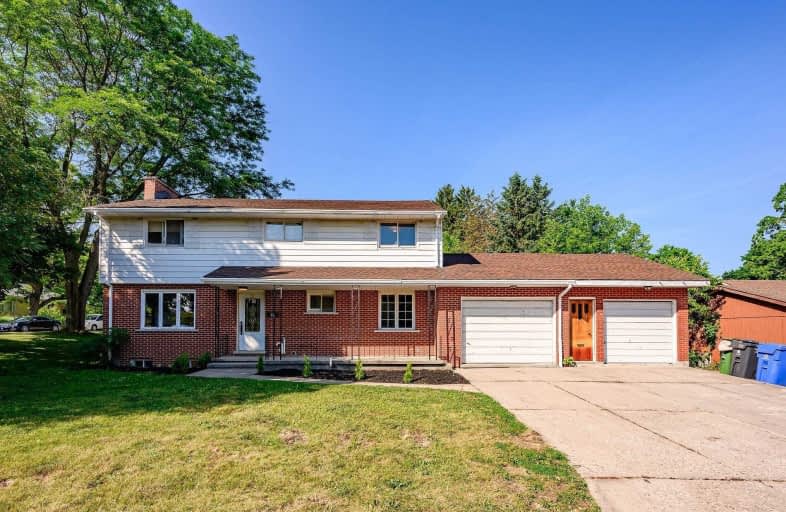Sold on Jul 11, 2020
Note: Property is not currently for sale or for rent.

-
Type: Detached
-
Style: 2-Storey
-
Size: 2000 sqft
-
Lot Size: 49.22 x 0 Feet
-
Age: 51-99 years
-
Taxes: $6,500 per year
-
Days on Site: 3 Days
-
Added: Jul 08, 2020 (3 days on market)
-
Updated:
-
Last Checked: 3 months ago
-
MLS®#: X4822144
-
Listed By: Coldwell banker neumann real estate, brokerage
After Location, Opportunity Tends To Be The Second Most Important Attribute When Searching For A Home. Well Lucky For You, 11 Fairview Boulevard Knocks Both Of The Aforementioned Criteria Out Of The Park. This Home Is Located On A Large Corner Lot Minutes From Royal City Park, The University Of Guelph, And Downtown. Although This Home Will Require Renovations, 11 Fairview Boulevard Is Arguably Located In The Best Geographical Location Within The City Limits.
Property Details
Facts for 11 Fairview Boulevard, Guelph
Status
Days on Market: 3
Last Status: Sold
Sold Date: Jul 11, 2020
Closed Date: Sep 01, 2020
Expiry Date: Sep 10, 2020
Sold Price: $701,000
Unavailable Date: Jul 11, 2020
Input Date: Jul 08, 2020
Prior LSC: Listing with no contract changes
Property
Status: Sale
Property Type: Detached
Style: 2-Storey
Size (sq ft): 2000
Age: 51-99
Area: Guelph
Community: Old University
Availability Date: 30-60
Assessment Amount: $601,000
Assessment Year: 2020
Inside
Bedrooms: 4
Bathrooms: 3
Kitchens: 1
Rooms: 12
Den/Family Room: Yes
Air Conditioning: Central Air
Fireplace: Yes
Washrooms: 3
Building
Basement: Finished
Basement 2: Sep Entrance
Heat Type: Forced Air
Heat Source: Gas
Exterior: Alum Siding
Exterior: Brick
Water Supply: Municipal
Special Designation: Unknown
Parking
Driveway: Pvt Double
Garage Spaces: 2
Garage Type: Attached
Covered Parking Spaces: 4
Total Parking Spaces: 6
Fees
Tax Year: 2019
Tax Legal Description: Lot 1, Plan 526 City Of Guelph
Taxes: $6,500
Land
Cross Street: Gordon X Forbes
Municipality District: Guelph
Fronting On: West
Parcel Number: 712390115
Pool: None
Sewer: None
Lot Frontage: 49.22 Feet
Lot Irregularities: 98.60X80.24
Zoning: R.1B
Additional Media
- Virtual Tour: https://tours.visualadvantage.ca/335b2fd6/nb/
Rooms
Room details for 11 Fairview Boulevard, Guelph
| Type | Dimensions | Description |
|---|---|---|
| Office Ground | 9.00 x 11.20 | |
| Living Ground | 13.00 x 23.00 | |
| Dining Ground | 9.80 x 9.10 | |
| Kitchen Ground | 11.50 x 8.10 | |
| Dining Ground | 8.11 x 10.50 | |
| Br 2nd | 14.30 x 11.90 | |
| 2nd Br 2nd | 8.10 x 12.10 | |
| 3rd Br 2nd | 9.20 x 12.00 | |
| 4th Br 2nd | 16.00 x 11.90 | |
| Living Bsmt | 10.70 x 31.11 | |
| Workshop Bsmt | 12.40 x 14.10 |
| XXXXXXXX | XXX XX, XXXX |
XXXX XXX XXXX |
$XXX,XXX |
| XXX XX, XXXX |
XXXXXX XXX XXXX |
$XXX,XXX |
| XXXXXXXX XXXX | XXX XX, XXXX | $701,000 XXX XXXX |
| XXXXXXXX XXXXXX | XXX XX, XXXX | $599,900 XXX XXXX |

Sacred HeartCatholic School
Elementary: CatholicPriory Park Public School
Elementary: PublicEcole Guelph Lake Public School
Elementary: PublicÉÉC Saint-René-Goupil
Elementary: CatholicCentral Public School
Elementary: PublicJohn McCrae Public School
Elementary: PublicSt John Bosco Catholic School
Secondary: CatholicCollege Heights Secondary School
Secondary: PublicSt James Catholic School
Secondary: CatholicGuelph Collegiate and Vocational Institute
Secondary: PublicCentennial Collegiate and Vocational Institute
Secondary: PublicJohn F Ross Collegiate and Vocational Institute
Secondary: Public- 2 bath
- 4 bed
- 1100 sqft
48 Alma Street South, Guelph, Ontario • N1H 5W7 • Junction/Onward Willow



