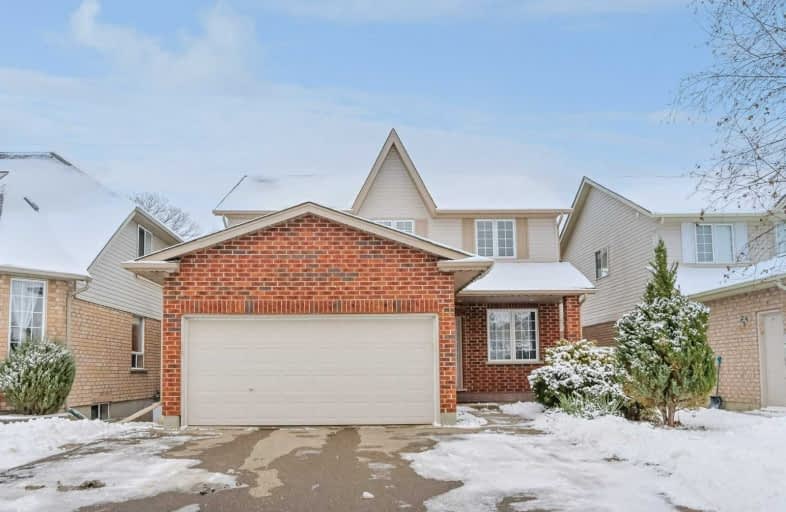
Ottawa Crescent Public School
Elementary: Public
2.74 km
John Galt Public School
Elementary: Public
3.09 km
William C. Winegard Public School
Elementary: Public
1.30 km
St John Catholic School
Elementary: Catholic
2.26 km
Ken Danby Public School
Elementary: Public
0.73 km
Holy Trinity Catholic School
Elementary: Catholic
0.82 km
St John Bosco Catholic School
Secondary: Catholic
4.56 km
Our Lady of Lourdes Catholic School
Secondary: Catholic
5.23 km
St James Catholic School
Secondary: Catholic
2.26 km
Guelph Collegiate and Vocational Institute
Secondary: Public
5.05 km
Centennial Collegiate and Vocational Institute
Secondary: Public
6.43 km
John F Ross Collegiate and Vocational Institute
Secondary: Public
2.96 km







