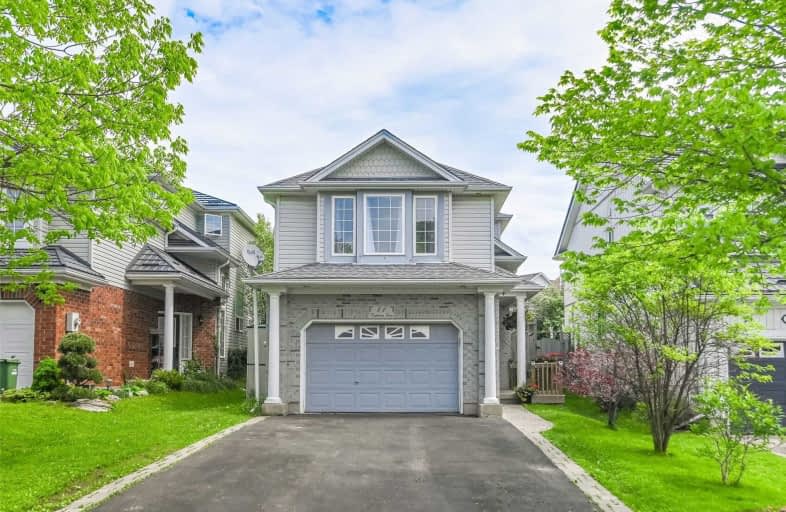
Sacred HeartCatholic School
Elementary: Catholic
2.01 km
Ottawa Crescent Public School
Elementary: Public
1.62 km
William C. Winegard Public School
Elementary: Public
0.22 km
St John Catholic School
Elementary: Catholic
0.88 km
Ken Danby Public School
Elementary: Public
0.83 km
Holy Trinity Catholic School
Elementary: Catholic
0.73 km
St John Bosco Catholic School
Secondary: Catholic
3.12 km
Our Lady of Lourdes Catholic School
Secondary: Catholic
3.92 km
St James Catholic School
Secondary: Catholic
0.86 km
Guelph Collegiate and Vocational Institute
Secondary: Public
3.64 km
Centennial Collegiate and Vocational Institute
Secondary: Public
4.99 km
John F Ross Collegiate and Vocational Institute
Secondary: Public
1.82 km














