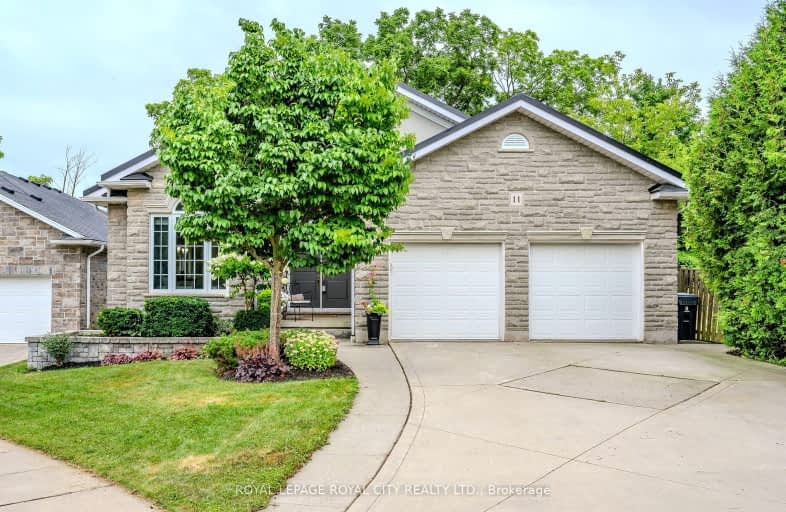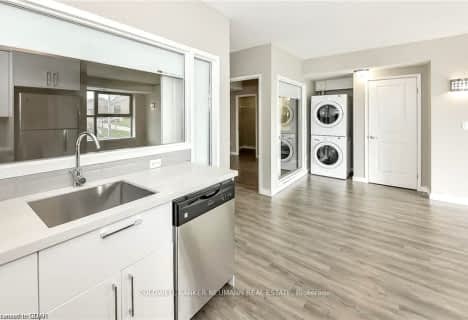Car-Dependent
- Most errands require a car.
Some Transit
- Most errands require a car.
Bikeable
- Some errands can be accomplished on bike.

St Paul Catholic School
Elementary: CatholicSt Michael Catholic School
Elementary: CatholicEcole Arbour Vista Public School
Elementary: PublicRickson Ridge Public School
Elementary: PublicSir Isaac Brock Public School
Elementary: PublicSt Ignatius of Loyola Catholic School
Elementary: CatholicDay School -Wellington Centre For ContEd
Secondary: PublicSt John Bosco Catholic School
Secondary: CatholicCollege Heights Secondary School
Secondary: PublicBishop Macdonell Catholic Secondary School
Secondary: CatholicSt James Catholic School
Secondary: CatholicCentennial Collegiate and Vocational Institute
Secondary: Public-
Oak Street Park
35 Oak St, Guelph ON N1G 2M9 1.56km -
Hanlon Creek Park
505 Kortright Rd W, Guelph ON 2.14km -
University Village Park
Guelph ON 2.62km
-
Global Currency Svc
1027 Gordon St, Guelph ON N1G 4X1 0.8km -
Scotiabank
1880 Eglinton Ave E, Guelph ON N1L 0A6 2.21km -
President's Choice Financial ATM
435 Stone Rd W, Guelph ON N1G 2X6 2.95km
- 3 bath
- 3 bed
- 2250 sqft
1402-1878 Gordon Street, Guelph, Ontario • N1L 0P4 • Guelph South












