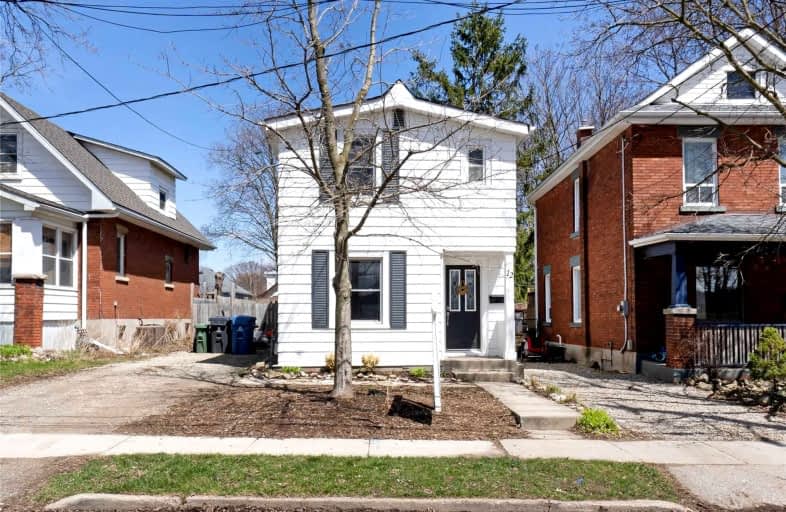
Sacred HeartCatholic School
Elementary: CatholicEcole Guelph Lake Public School
Elementary: PublicJohn Galt Public School
Elementary: PublicWilliam C. Winegard Public School
Elementary: PublicEcole King George Public School
Elementary: PublicSt John Catholic School
Elementary: CatholicSt John Bosco Catholic School
Secondary: CatholicCollege Heights Secondary School
Secondary: PublicSt James Catholic School
Secondary: CatholicGuelph Collegiate and Vocational Institute
Secondary: PublicCentennial Collegiate and Vocational Institute
Secondary: PublicJohn F Ross Collegiate and Vocational Institute
Secondary: Public- 2 bath
- 4 bed
- 1100 sqft
48 Alma Street South, Guelph, Ontario • N1H 5W7 • Junction/Onward Willow














