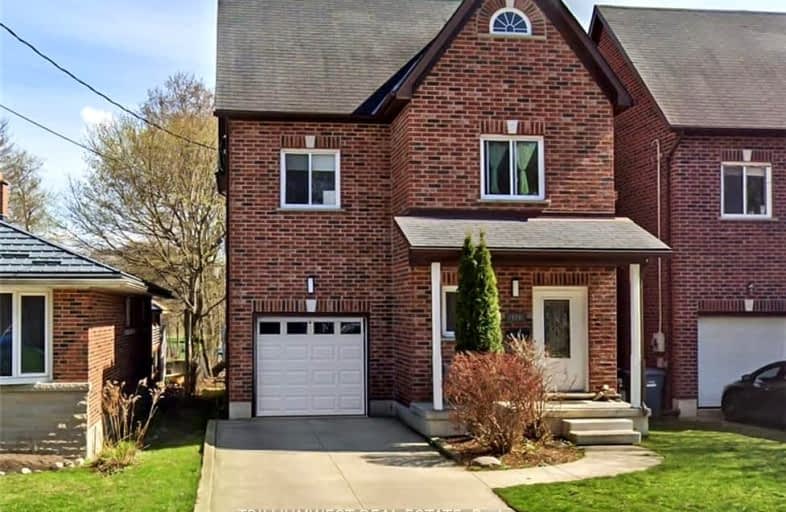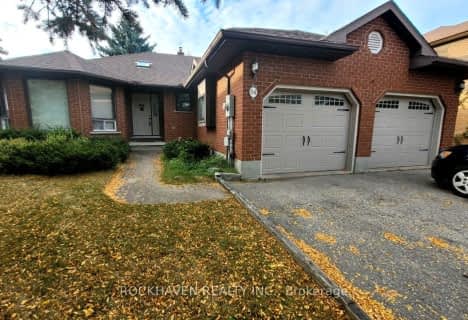Very Walkable
- Most errands can be accomplished on foot.
Good Transit
- Some errands can be accomplished by public transportation.
Very Bikeable
- Most errands can be accomplished on bike.

Sacred HeartCatholic School
Elementary: CatholicEcole Guelph Lake Public School
Elementary: PublicOttawa Crescent Public School
Elementary: PublicJohn Galt Public School
Elementary: PublicEcole King George Public School
Elementary: PublicSt John Catholic School
Elementary: CatholicSt John Bosco Catholic School
Secondary: CatholicOur Lady of Lourdes Catholic School
Secondary: CatholicSt James Catholic School
Secondary: CatholicGuelph Collegiate and Vocational Institute
Secondary: PublicCentennial Collegiate and Vocational Institute
Secondary: PublicJohn F Ross Collegiate and Vocational Institute
Secondary: Public-
The Quad
Guelph ON 1.23km -
Exhibition Park
81 London Rd W, Guelph ON N1H 2B8 1.8km -
Peter Misersky Memorial Park
Ontario 1.84km
-
Medusa
37 Macdonell St, Guelph ON N1H 2Z4 1.12km -
President's Choice Financial ATM
297 Eramosa Rd, Guelph ON N1E 2M7 1.21km -
TD Canada Trust Branch and ATM
350 Eramosa Rd, Guelph ON N1E 2M9 1.46km











