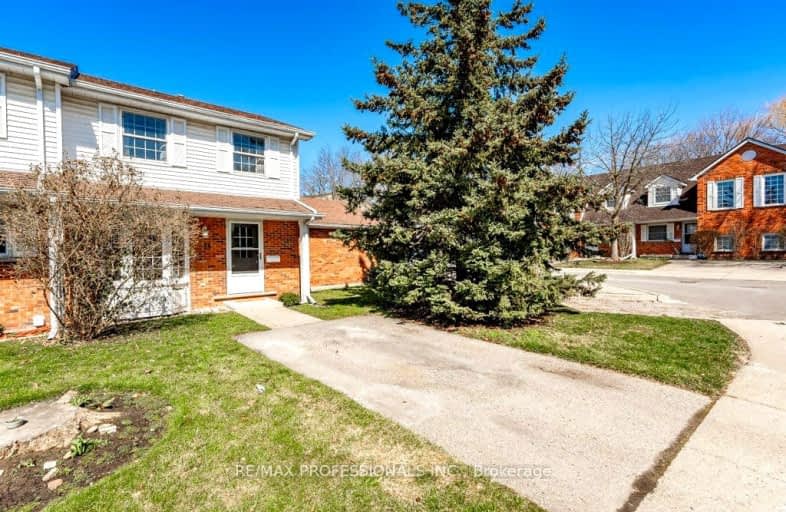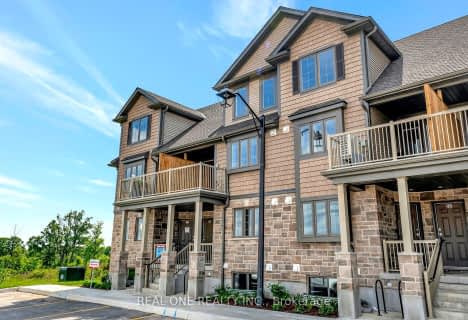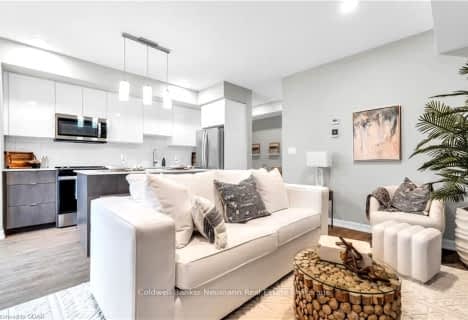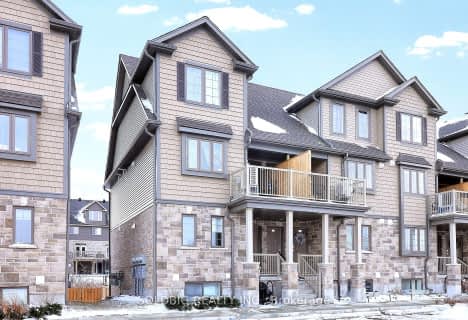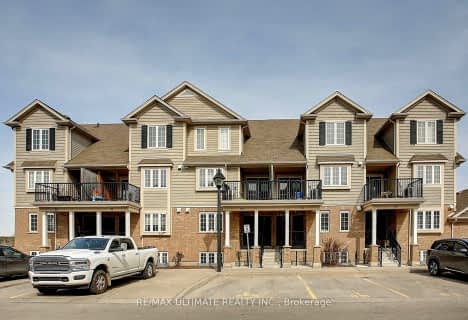Car-Dependent
- Most errands require a car.
Some Transit
- Most errands require a car.
Bikeable
- Some errands can be accomplished on bike.

Sacred HeartCatholic School
Elementary: CatholicOttawa Crescent Public School
Elementary: PublicJohn Galt Public School
Elementary: PublicWilliam C. Winegard Public School
Elementary: PublicEcole King George Public School
Elementary: PublicSt John Catholic School
Elementary: CatholicSt John Bosco Catholic School
Secondary: CatholicOur Lady of Lourdes Catholic School
Secondary: CatholicSt James Catholic School
Secondary: CatholicGuelph Collegiate and Vocational Institute
Secondary: PublicCentennial Collegiate and Vocational Institute
Secondary: PublicJohn F Ross Collegiate and Vocational Institute
Secondary: Public-
Franchetto Park
Guelph ON 0.58km -
Peter Misersky Memorial Park
ON 0.72km -
O’Connor Lane Park
Guelph ON 1.52km
-
BMO Bank of Montreal
380 Eramosa Rd, Guelph ON N1E 6R2 1km -
BMO Bank of Montreal
78 Wyndham St N, Guelph ON N1H 6L8 2.12km -
TD Canada Trust ATM
34 Wyndham St N, Guelph ON N1H 4E5 2.17km
More about this building
View 129 Victoria Road North, Guelph- 2 bath
- 2 bed
- 1200 sqft
40A-15 Carere Crescent, Guelph, Ontario • N1E 0K4 • Grange Hill East
- 1 bath
- 2 bed
- 900 sqft
416-708 WOOLWICH Street, Guelph, Ontario • N1H 7G6 • Riverside Park
