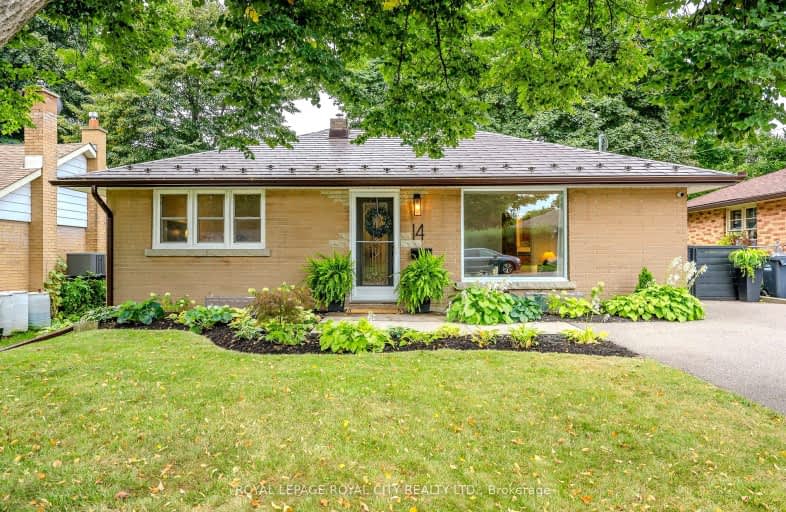Very Walkable
- Most errands can be accomplished on foot.
78
/100
Some Transit
- Most errands require a car.
39
/100
Very Bikeable
- Most errands can be accomplished on bike.
72
/100

École élémentaire L'Odyssée
Elementary: Public
0.21 km
Holy Rosary Catholic School
Elementary: Catholic
0.61 km
Victory Public School
Elementary: Public
1.61 km
St Patrick Catholic School
Elementary: Catholic
1.17 km
Edward Johnson Public School
Elementary: Public
0.39 km
Waverley Drive Public School
Elementary: Public
0.76 km
St John Bosco Catholic School
Secondary: Catholic
2.70 km
Our Lady of Lourdes Catholic School
Secondary: Catholic
2.12 km
St James Catholic School
Secondary: Catholic
2.33 km
Guelph Collegiate and Vocational Institute
Secondary: Public
2.65 km
Centennial Collegiate and Vocational Institute
Secondary: Public
5.09 km
John F Ross Collegiate and Vocational Institute
Secondary: Public
1.26 km
-
Riverside Park
Riverview Dr, Guelph ON 0.76km -
Riverside Park
709 Woolwich St, Guelph ON N1H 3Z1 0.95km -
Waverly Park
Guelph ON 1.03km
-
TD Canada Trust Branch and ATM
666 Woolwich St, Guelph ON N1H 7G5 1.12km -
TD Bank Financial Group
350 Eramosa Rd (Stevenson), Guelph ON N1E 2M9 1.13km -
TD Canada Trust Branch and ATM
350 Eramosa Rd, Guelph ON N1E 2M9 1.13km







