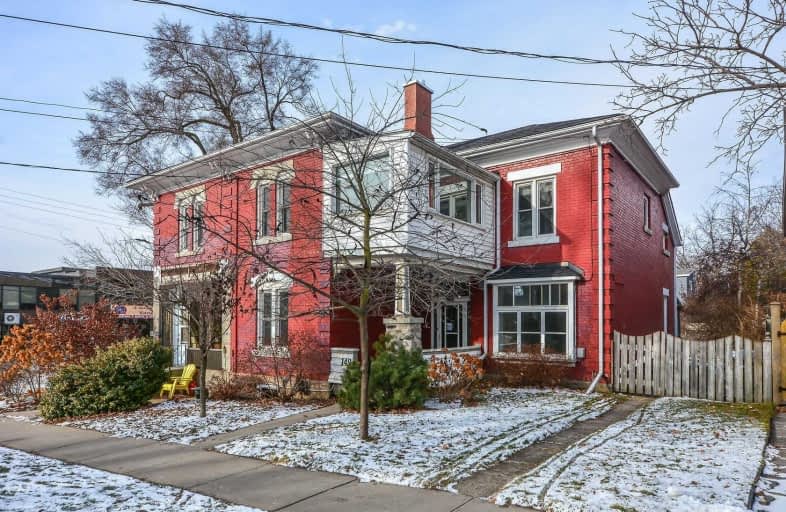
Central Public School
Elementary: Public
0.53 km
Victory Public School
Elementary: Public
0.84 km
St Joseph Catholic School
Elementary: Catholic
0.94 km
Willow Road Public School
Elementary: Public
1.27 km
Paisley Road Public School
Elementary: Public
0.95 km
John McCrae Public School
Elementary: Public
1.52 km
St John Bosco Catholic School
Secondary: Catholic
0.75 km
College Heights Secondary School
Secondary: Public
2.87 km
Our Lady of Lourdes Catholic School
Secondary: Catholic
0.71 km
Guelph Collegiate and Vocational Institute
Secondary: Public
0.27 km
Centennial Collegiate and Vocational Institute
Secondary: Public
2.77 km
John F Ross Collegiate and Vocational Institute
Secondary: Public
2.18 km






