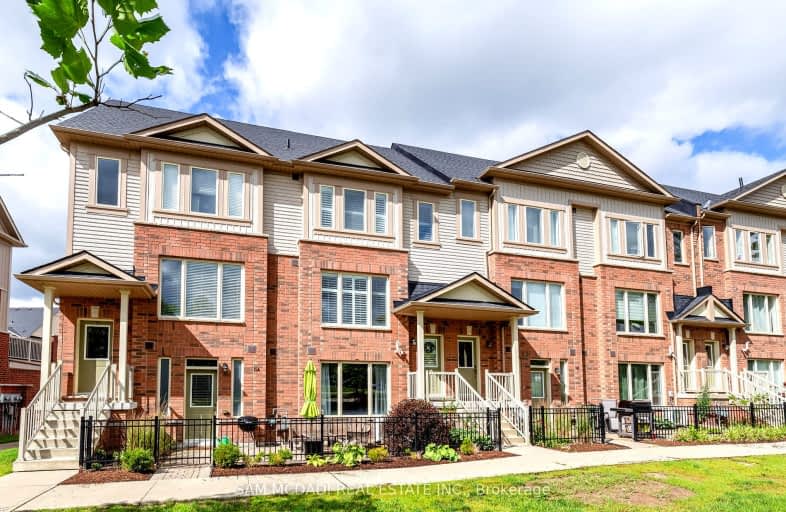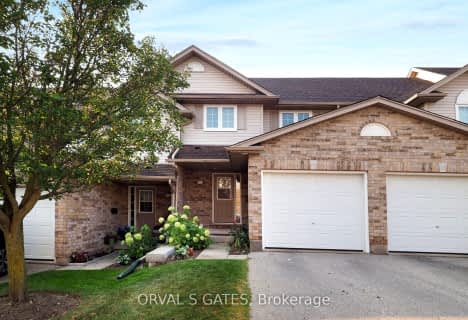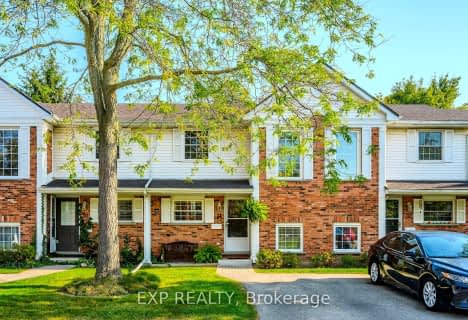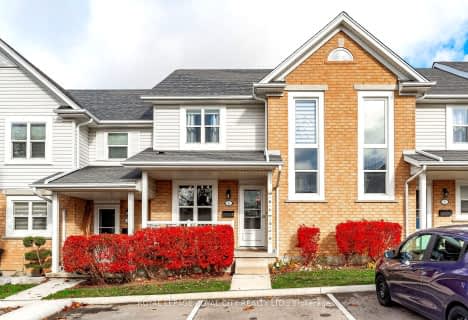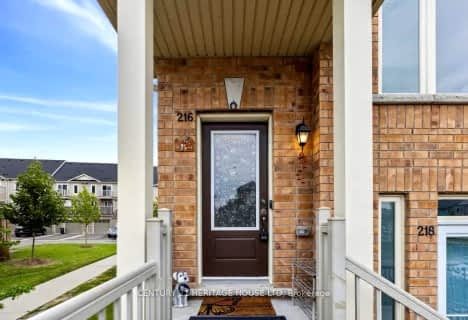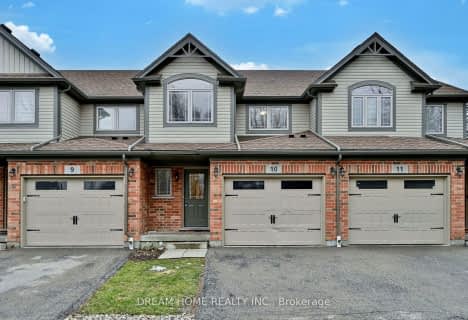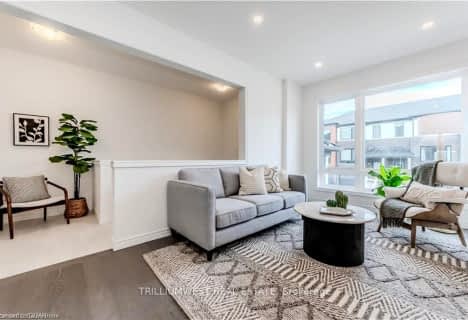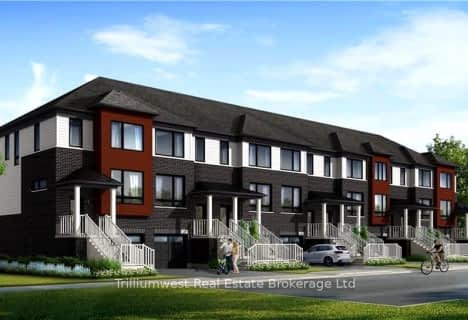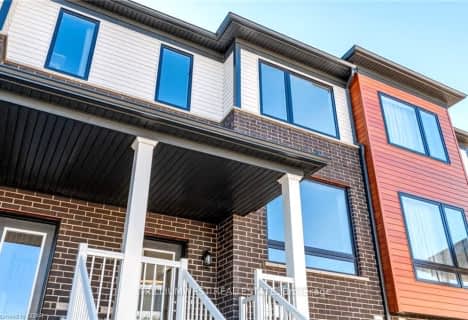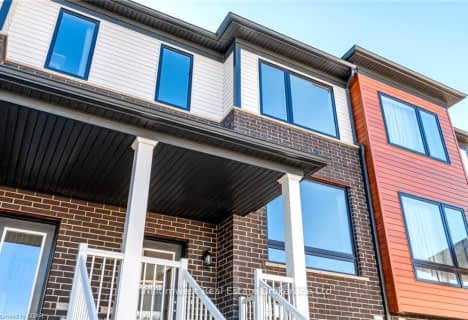Car-Dependent
- Most errands require a car.
Some Transit
- Most errands require a car.
Somewhat Bikeable
- Most errands require a car.

Sacred HeartCatholic School
Elementary: CatholicOttawa Crescent Public School
Elementary: PublicWilliam C. Winegard Public School
Elementary: PublicSt John Catholic School
Elementary: CatholicKen Danby Public School
Elementary: PublicHoly Trinity Catholic School
Elementary: CatholicDay School -Wellington Centre For ContEd
Secondary: PublicSt John Bosco Catholic School
Secondary: CatholicSt James Catholic School
Secondary: CatholicGuelph Collegiate and Vocational Institute
Secondary: PublicCentennial Collegiate and Vocational Institute
Secondary: PublicJohn F Ross Collegiate and Vocational Institute
Secondary: Public-
O’Connor Lane Park
Guelph ON 0.67km -
Lee Street Park
Lee St (Kearney St.), Guelph ON 1.05km -
Peter Misersky Memorial Park
Ontario 1.46km
-
TD Bank Financial Group
350 Eramosa Rd (Stevenson), Guelph ON N1E 2M9 3.16km -
Localcoin Bitcoin ATM - Suns Convenience
262 Eramosa Rd, Guelph ON N1E 2M6 3.3km -
Scotiabank
338 Speedvale Ave E (Speedvale & Stevenson), Guelph ON N1E 1N5 3.76km
For Sale
- 3 bath
- 3 bed
- 1400 sqft
46-20 SHACKLETON Drive, Guelph, Ontario • N1E 0C5 • Grange Hill East
- 3 bath
- 3 bed
- 1800 sqft
103-73 ARTHUR Street South, Guelph, Ontario • N1E 0S6 • Two Rivers
