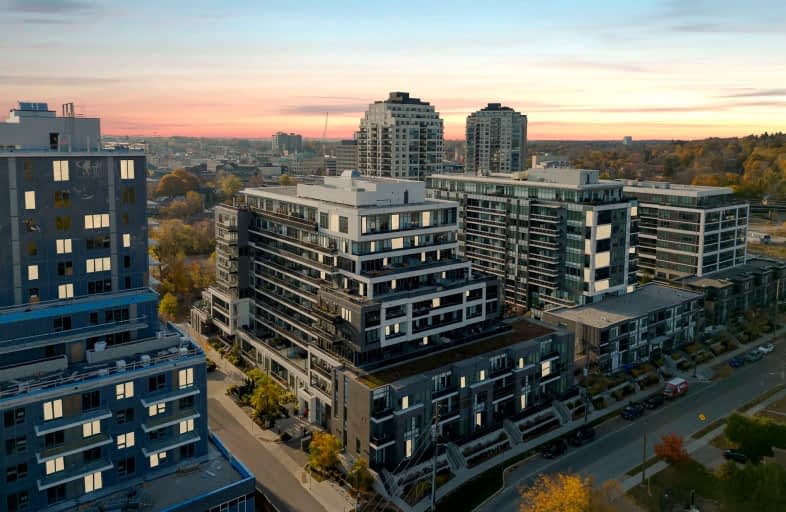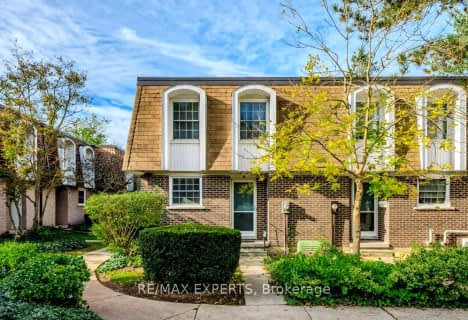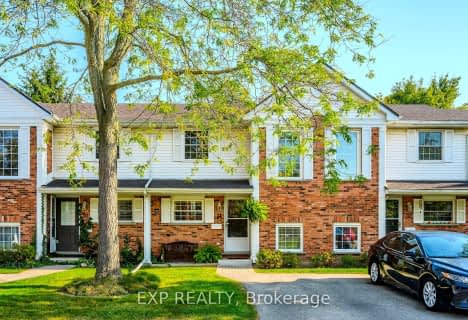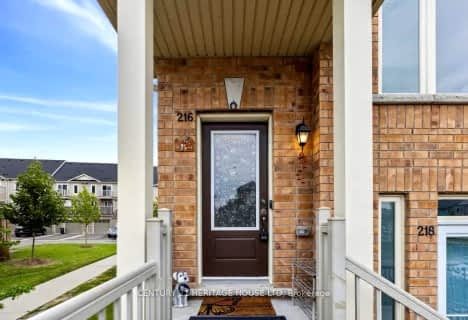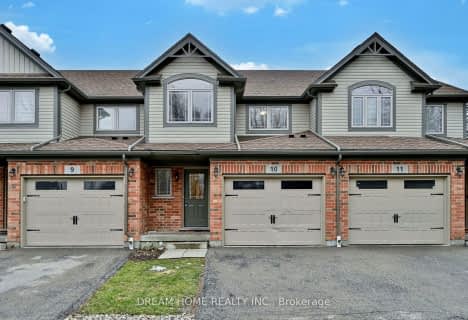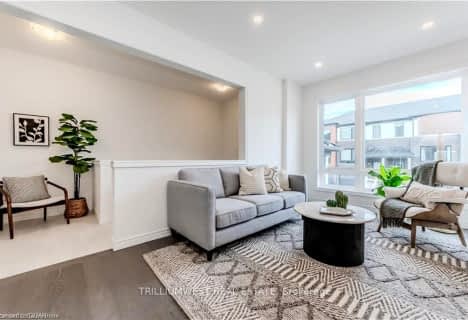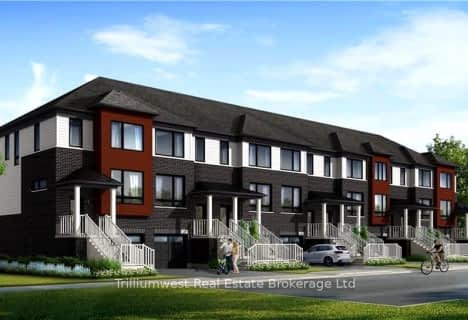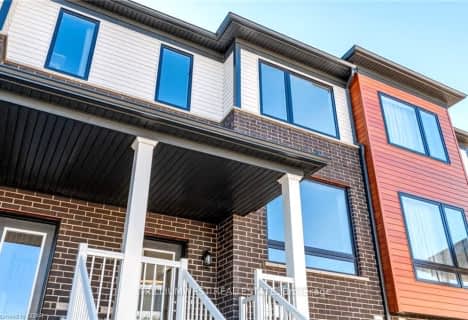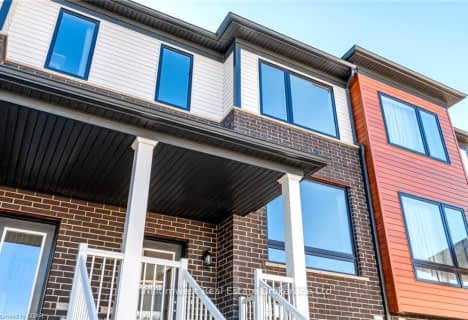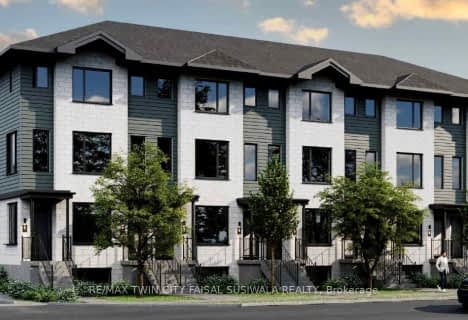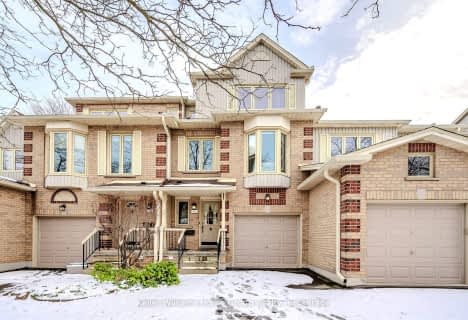Very Walkable
- Most errands can be accomplished on foot.
Good Transit
- Some errands can be accomplished by public transportation.
Biker's Paradise
- Daily errands do not require a car.

Sacred HeartCatholic School
Elementary: CatholicEcole Guelph Lake Public School
Elementary: PublicCentral Public School
Elementary: PublicJohn Galt Public School
Elementary: PublicEcole King George Public School
Elementary: PublicJohn McCrae Public School
Elementary: PublicSt John Bosco Catholic School
Secondary: CatholicOur Lady of Lourdes Catholic School
Secondary: CatholicSt James Catholic School
Secondary: CatholicGuelph Collegiate and Vocational Institute
Secondary: PublicCentennial Collegiate and Vocational Institute
Secondary: PublicJohn F Ross Collegiate and Vocational Institute
Secondary: Public-
Food Basics
380 Eramosa Road, Guelph 1.71km -
M&M Food Market
8-368 Speedvale Avenue East, Guelph 2.55km -
Metro
500 Edinburgh Road South, Guelph 2.94km
-
Brothers Brewing Company
15 Wyndham Street North Unit A, Guelph 0.53km -
LCBO
16 Wellington Street West building B, Guelph 0.83km -
Wine Rack
10 Paisley Street, Guelph 0.88km
-
The Ward Bar at Spring Mill Distillery
43 Arthur Street South, Guelph 0.07km -
Retour Bistro
150 Wellington Street East unit 103, Guelph 0.15km -
Sugo on Surrey
117 Surrey Street East, Guelph 0.3km
-
Einstein's Cafe
2 Grant Street, Guelph 0.39km -
Coco Latte
55 Wyndham Street North, Guelph 0.46km -
Frais Smoothie
83 Macdonell Street, Guelph 0.47km
-
CIBC Branch with ATM
59 Wyndham Street North, Guelph 0.54km -
Scotiabank
83 Wyndham Street North, Guelph 0.56km -
TD Canada Trust Branch and ATM
34 Wyndham Street North, Guelph 0.58km
-
Esso
67 Surrey Street East, Guelph 0.46km -
Norm's Esso
67 Surrey Street East, Guelph 0.47km -
Crawford & Company (Canada) Inc
182 Woolwich Street, Guelph 0.9km
-
Chrome Pole Dance Studio
106 Carden Street, Guelph 0.39km -
Barres and Bells
20 Douglas Street, Guelph 0.54km -
Leanstrong Fitness
Canada 0.6km
-
John Galt Park
Guelph 0.24km -
Priory Park
140 Macdonell Street, Guelph 0.28km -
Hillcrest Park
Guelph 0.28km
-
Little Free Library
57 Grange Street, Guelph 0.5km -
Out On The Shelf
42 Carden Street Second Floor, Guelph 0.62km -
Little Free Library
37 Stuart Street, Guelph 0.63km
-
CML HealthCare Laboratory Services
55 Wyndham Street North Suite 214, Guelph 0.43km -
TrueNorth Medical Centre
45 Wyndham Street North Unit 101, Guelph 0.53km -
Wyndham Medical Clinic
75 Wyndham Street South, Guelph 0.63km
-
Rexall
55 Wyndham Street North, Guelph 0.44km -
New Day Pharmacy Guelph
84 Carden Street, Guelph 0.47km -
Pharmasave Wyndham
101-45 Wyndham Street North, Guelph 0.54km
-
Old Quebec Street Shoppes
55 Wyndham Street North, Guelph 0.52km -
Lulu
52 Macdonell Street, Guelph 0.6km -
Wellington plaza
86 Wellington Street East, Guelph 0.69km
-
The Bookshelf
41 Quebec Street, Guelph 0.69km -
Galaxy Cinemas Guelph
485 Woodlawn Road West, Guelph 5.39km -
Mustang Drive-In Theatre
5012 Jones Baseline, Guelph 5.83km
-
The Ward Bar at Spring Mill Distillery
43 Arthur Street South, Guelph 0.07km -
Bobby O'Brien's
90 Macdonell Street, Guelph 0.44km -
Opus Lounge
92 Macdonell Street, Guelph 0.44km
For Sale
For Rent
More about this building
View 73 ARTHUR Street South, Guelph- 3 bath
- 3 bed
- 1400 sqft
B522-520 Speedvale Avenue East, Guelph, Ontario • N1E 1P6 • Victoria North
- 3 bath
- 4 bed
- 1400 sqft
75-302 College Avenue West, Guelph, Ontario • N1G 4T6 • Hanlon Creek
