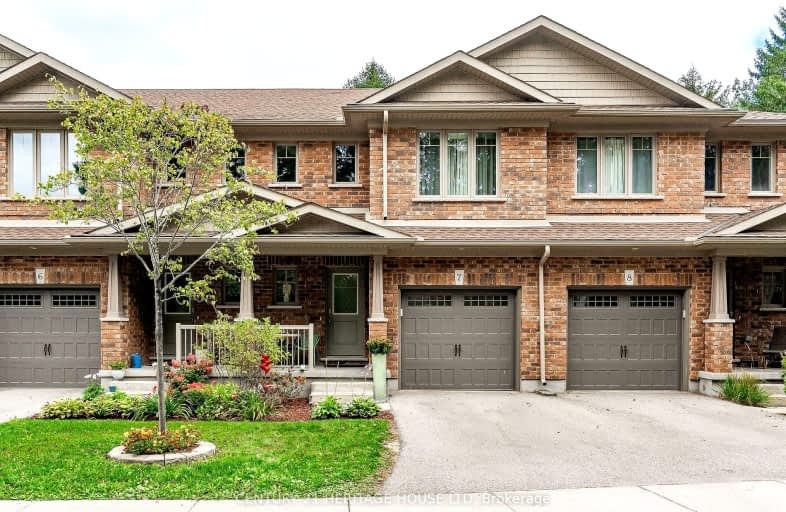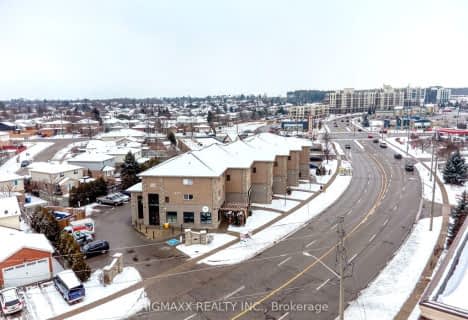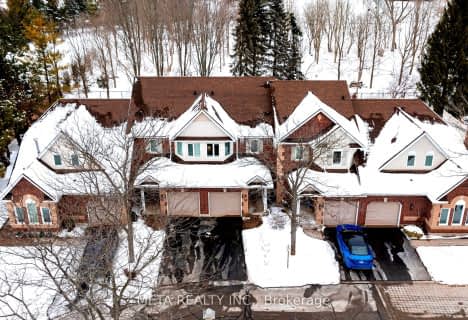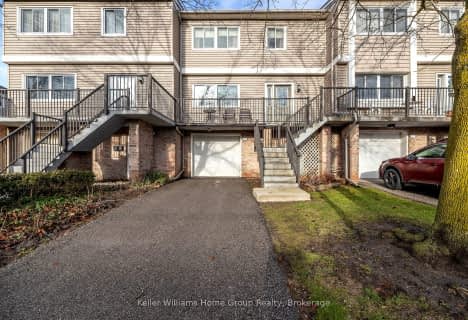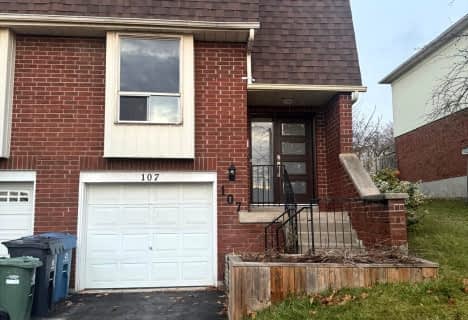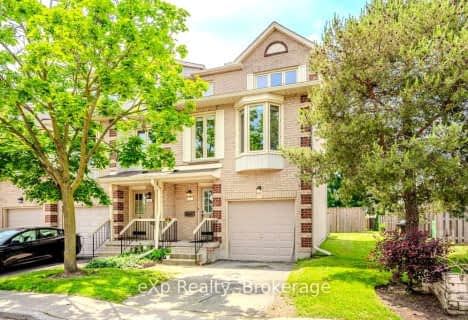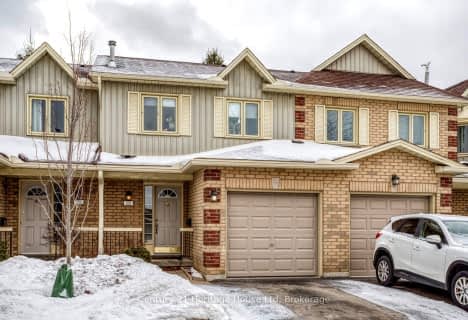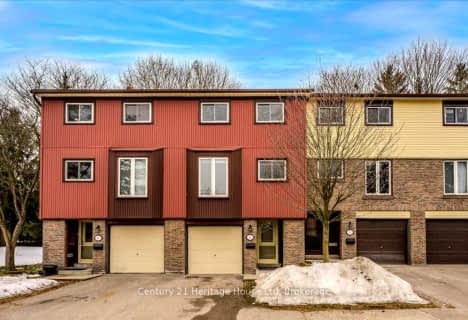Car-Dependent
- Most errands require a car.
Some Transit
- Most errands require a car.
Bikeable
- Some errands can be accomplished on bike.

Gateway Drive Public School
Elementary: PublicSt Francis of Assisi Catholic School
Elementary: CatholicSt Peter Catholic School
Elementary: CatholicWestwood Public School
Elementary: PublicTaylor Evans Public School
Elementary: PublicPaisley Road Public School
Elementary: PublicSt John Bosco Catholic School
Secondary: CatholicCollege Heights Secondary School
Secondary: PublicOur Lady of Lourdes Catholic School
Secondary: CatholicGuelph Collegiate and Vocational Institute
Secondary: PublicCentennial Collegiate and Vocational Institute
Secondary: PublicJohn F Ross Collegiate and Vocational Institute
Secondary: Public-
Fionn MacCool's Irish Pub
494 Edinburgh Rd South, Bldg C, Guelph, ON N1G 4Z1 3.2km -
Milestones
185 Stone Road W, Guelph, ON N1G 5L4 3.4km -
Atmosphere Cafe + Etc
24 Carden S, Guelph, ON N1H 3A2 3.83km
-
Tim Hortons
715 Wellington Street W, Guelph, ON N1H 8L8 0.83km -
Tim Hortons
950 Paisley Road, Guelph, ON N1K 0A6 1.52km -
L'Angolo Cafe
204 Silvercreek Parkway N, Guelph, ON N1H 7P7 3.1km
-
Royal City Pharmacy Ida
84 Gordon Street, Guelph, ON N1H 4H6 3.8km -
Pharmasave On Wyndham
45 Wyndham Street N, Guelph, ON N1H 4E4 4.02km -
Zehrs
160 Kortright Road, Guelph, ON N1G 4W2 4.44km
-
3 For 1 Pizza & Wings
159 Fife Road, Guelph, ON N1H 7N8 0.23km -
Sam's Grill
715 Wellington Street W, Unit-1, West Guelph, ON N1H 8L8 0.86km -
Twice The Deal Pizza
715 Wellington Street W, Guelph, ON N1H 8L8 0.83km
-
Stone Road Mall
435 Stone Road W, Guelph, ON N1G 2X6 2.87km -
Costco
19 Elmira Road S, Guelph, ON N1K 0B6 1.99km -
Guelph Smoke & Gift
435 Stone Road W, Guelph, ON N1G 2X6 2.86km
-
Zehrs
1045 Paisley Road, Guelph, ON N1K 1X6 1.52km -
Jones' No Frills
191 Silvercreek Parkway N, Guelph, ON N1H 3T2 3.12km -
Metro
500 Edinburgh Road S, Guelph, ON N1G 4Z1 3.31km
-
LCBO
615 Scottsdale Drive, Guelph, ON N1G 3P4 2.73km -
Royal City Brewing
199 Victoria Road, Guelph, ON N1E 5.73km -
LCBO
115 King Street S, Waterloo, ON N2L 5A3 20.87km
-
Pioneer Petroleums
715 Wellington Street W, Guelph, ON N1H 8L8 0.83km -
Canadian Tire Gas+
615 Scottsdale Drive, Guelph, ON N1G 3P4 2.73km -
Silvercreek Esso
110 Silvercreek Parkway N, Guelph, ON N1H 7B4 2.78km
-
The Book Shelf
41 Quebec Street, Guelph, ON N1H 2T1 3.91km -
The Bookshelf Cinema
41 Quebec Street, 2nd Floor, Guelph, ON N1H 2T1 3.91km -
Galaxy Cinemas
485 Woodlawn Road W, Guelph, ON N1K 1E9 4.24km
-
Guelph Public Library
100 Norfolk Street, Guelph, ON N1H 4J6 3.86km -
Idea Exchange
Hespeler, 5 Tannery Street E, Cambridge, ON N3C 2C1 9.76km -
Idea Exchange
50 Saginaw Parkway, Cambridge, ON N1T 1W2 13.67km
-
Guelph General Hospital
115 Delhi Street, Guelph, ON N1E 4J4 4.88km -
Edinburgh Clinic
492 Edinburgh Road S, Guelph, ON N1G 4Z1 3.16km -
Homewood Health Centre
150 Delhi Street, Guelph, ON N1E 6K9 4.96km
-
Kortright Waterfowl Park
305 Niska Rd, Guelph ON N1H 6J3 2.25km -
Woodland Glen Park
30 Woodland Glen Dr, Guelph ON 2.37km -
Silvercreek Park
Guelph ON 2.76km
-
CIBC
715 Wellington St W, Guelph ON N1H 8L8 0.84km -
Scotiabank
950 Paisley Rd (Paisley & Imperial), Guelph ON N1K 0A6 1.54km -
Localcoin Bitcoin ATM - Little Short Stop - Silver Creek N
121 Silvercreek Pky N, Guelph ON N1H 3T3 2.99km
More about this building
View 158 Fife Road, Guelph- 2 bath
- 3 bed
- 1600 sqft
211-904 Paisley Road, Guelph, Ontario • N1K 0C6 • Willow West/Sugarbush/West Acres
- 3 bath
- 3 bed
- 1200 sqft
30-39 Ptarmigan Drive, Guelph, Ontario • N1C 1E8 • Kortright Hills
- 3 bath
- 5 bed
- 2250 sqft
09-143 JANEFIELD AVE, Guelph, Ontario • N1G 2L4 • Dovercliffe Park/Old University
- 3 bath
- 3 bed
- 1400 sqft
15-295 Water Street, Guelph, Ontario • N1G 2X5 • Dovercliffe Park/Old University
- 2 bath
- 3 bed
- 1200 sqft
47-302 College Avenue West, Guelph, Ontario • N1G 4S7 • Dovercliffe Park/Old University
- 3 bath
- 3 bed
- 1600 sqft
28-107 Westra Drive, Guelph, Ontario • N1K 0A5 • Willow West/Sugarbush/West Acres
- 3 bath
- 3 bed
- 1200 sqft
133-302 College Avenue West, Guelph, Ontario • N1G 4T6 • Dovercliffe Park/Old University
- 1 bath
- 3 bed
- 1200 sqft
10-2 Worton Avenue, Guelph, Ontario • N1H 7C5 • Willow West/Sugarbush/West Acres
