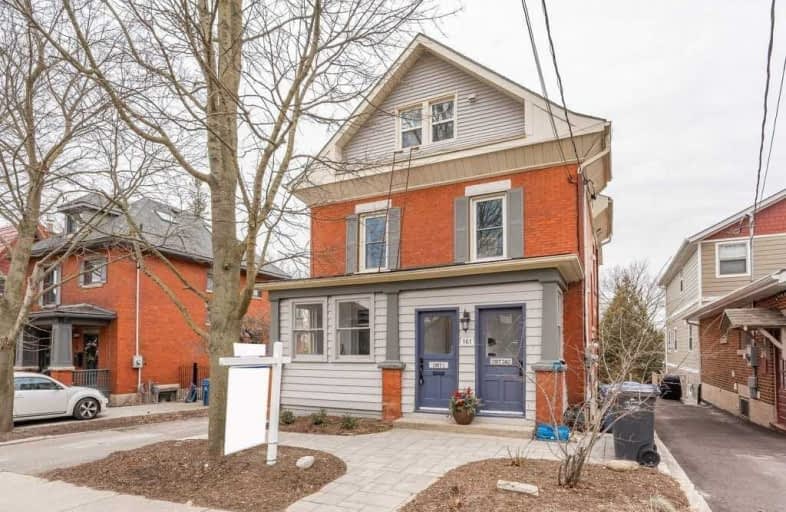
École élémentaire L'Odyssée
Elementary: Public
1.41 km
June Avenue Public School
Elementary: Public
1.08 km
Central Public School
Elementary: Public
1.41 km
Holy Rosary Catholic School
Elementary: Catholic
1.15 km
Victory Public School
Elementary: Public
0.41 km
Edward Johnson Public School
Elementary: Public
1.22 km
St John Bosco Catholic School
Secondary: Catholic
1.62 km
Our Lady of Lourdes Catholic School
Secondary: Catholic
0.97 km
St James Catholic School
Secondary: Catholic
2.32 km
Guelph Collegiate and Vocational Institute
Secondary: Public
1.45 km
Centennial Collegiate and Vocational Institute
Secondary: Public
3.93 km
John F Ross Collegiate and Vocational Institute
Secondary: Public
1.42 km





