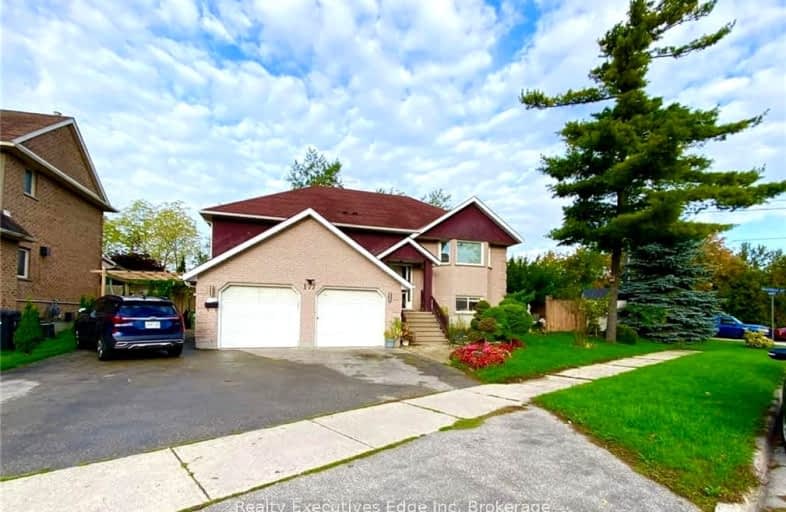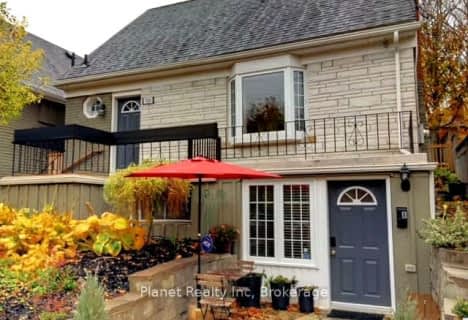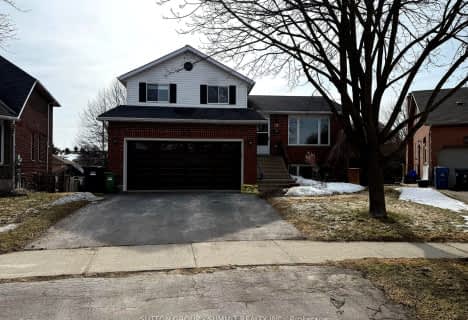Car-Dependent
- Most errands require a car.
Some Transit
- Most errands require a car.
Bikeable
- Some errands can be accomplished on bike.

Central Public School
Elementary: PublicVictory Public School
Elementary: PublicSt Joseph Catholic School
Elementary: CatholicWillow Road Public School
Elementary: PublicPaisley Road Public School
Elementary: PublicJohn McCrae Public School
Elementary: PublicSt John Bosco Catholic School
Secondary: CatholicCollege Heights Secondary School
Secondary: PublicOur Lady of Lourdes Catholic School
Secondary: CatholicGuelph Collegiate and Vocational Institute
Secondary: PublicCentennial Collegiate and Vocational Institute
Secondary: PublicJohn F Ross Collegiate and Vocational Institute
Secondary: Public-
Water Street Park
Guelph ON 0.66km -
Silvercreek Park
Guelph ON 0.95km -
Waterloo Avenue Park
1.38km
-
Scotiabank
340 Colborne St W, Guelph ON N1H 7B4 1.48km -
Cash-A-Cheque
45 Macdonell St, Guelph ON N1H 2Z4 1.62km -
BMO Bank of Montreal
78 Wyndham St N, Guelph ON N1H 6L8 1.69km
- 2 bath
- 3 bed
upper-33 Freshmeadow Way, Guelph, Ontario • N1K 1R9 • Willow West/Sugarbush/West Acres





