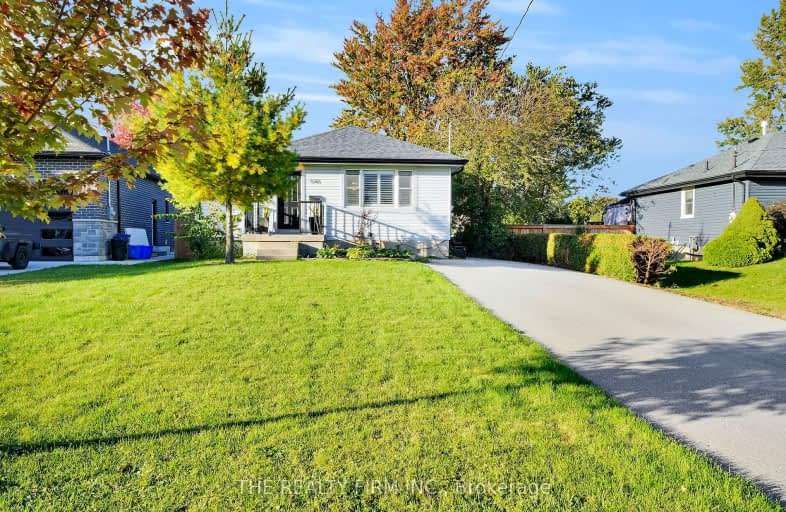Somewhat Walkable
- Some errands can be accomplished on foot.
69
/100
Some Transit
- Most errands require a car.
48
/100
Bikeable
- Some errands can be accomplished on bike.
57
/100

Sir George Etienne Cartier Public School
Elementary: Public
0.89 km
Rick Hansen Public School
Elementary: Public
0.95 km
Cleardale Public School
Elementary: Public
0.43 km
Sir Arthur Carty Separate School
Elementary: Catholic
0.94 km
Ashley Oaks Public School
Elementary: Public
1.12 km
White Oaks Public School
Elementary: Public
1.38 km
G A Wheable Secondary School
Secondary: Public
3.16 km
B Davison Secondary School Secondary School
Secondary: Public
3.77 km
London South Collegiate Institute
Secondary: Public
2.69 km
Sir Wilfrid Laurier Secondary School
Secondary: Public
2.37 km
Catholic Central High School
Secondary: Catholic
4.64 km
H B Beal Secondary School
Secondary: Public
4.63 km
-
Winblest Park
0.42km -
Ashley Oaks Public School
Ontario 1.11km -
Nicholas Wilson Park
Ontario 1.93km
-
BMO Bank of Montreal
643 Commissioners Rd E, London ON N6C 2T9 1.28km -
BMO Bank of Montreal
395 Wellington Rd, London ON N6C 5Z6 1.54km -
TD Canada Trust ATM
353 Wellington Rd, London ON N6C 4P8 1.84km














