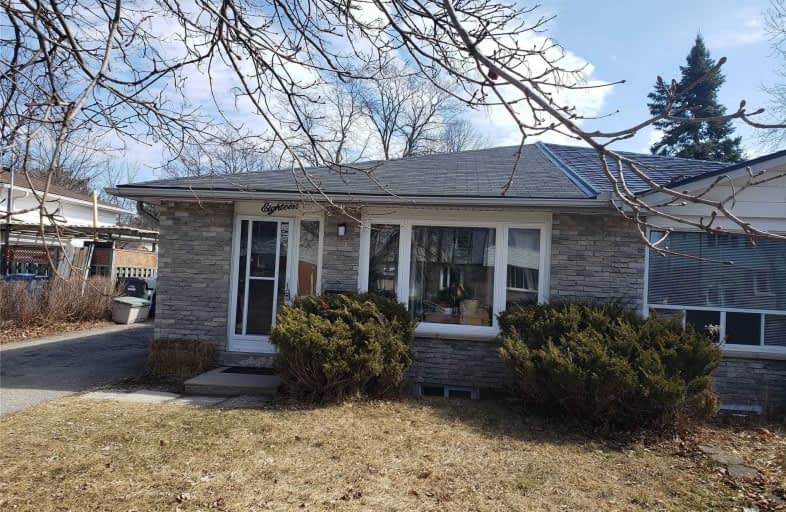
Priory Park Public School
Elementary: Public
1.13 km
ÉÉC Saint-René-Goupil
Elementary: Catholic
1.11 km
Mary Phelan Catholic School
Elementary: Catholic
0.54 km
Fred A Hamilton Public School
Elementary: Public
1.55 km
Kortright Hills Public School
Elementary: Public
1.91 km
John McCrae Public School
Elementary: Public
2.25 km
St John Bosco Catholic School
Secondary: Catholic
3.16 km
College Heights Secondary School
Secondary: Public
0.65 km
Our Lady of Lourdes Catholic School
Secondary: Catholic
3.89 km
Guelph Collegiate and Vocational Institute
Secondary: Public
3.14 km
Centennial Collegiate and Vocational Institute
Secondary: Public
0.88 km
John F Ross Collegiate and Vocational Institute
Secondary: Public
5.26 km


