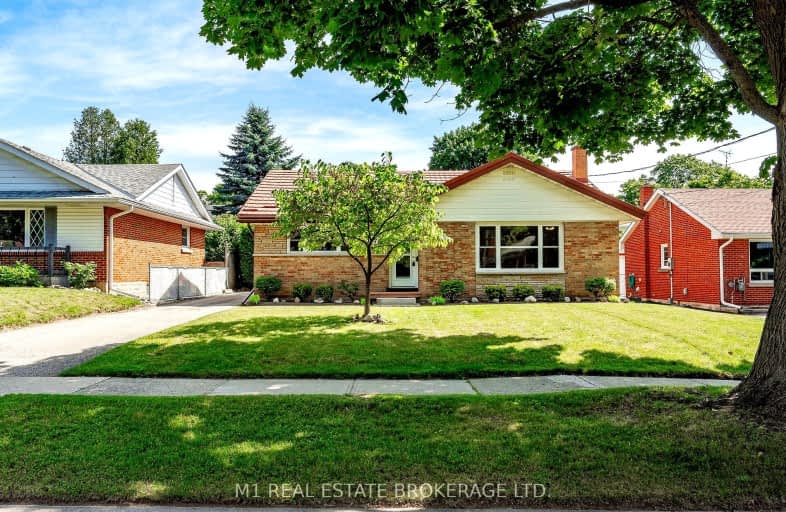Somewhat Walkable
- Some errands can be accomplished on foot.
62
/100
Some Transit
- Most errands require a car.
42
/100
Bikeable
- Some errands can be accomplished on bike.
68
/100

École élémentaire L'Odyssée
Elementary: Public
0.30 km
Holy Rosary Catholic School
Elementary: Catholic
0.89 km
Victory Public School
Elementary: Public
1.59 km
St Patrick Catholic School
Elementary: Catholic
1.28 km
Edward Johnson Public School
Elementary: Public
0.68 km
Waverley Drive Public School
Elementary: Public
0.87 km
St John Bosco Catholic School
Secondary: Catholic
2.79 km
Our Lady of Lourdes Catholic School
Secondary: Catholic
2.06 km
St James Catholic School
Secondary: Catholic
2.61 km
Guelph Collegiate and Vocational Institute
Secondary: Public
2.67 km
Centennial Collegiate and Vocational Institute
Secondary: Public
5.15 km
John F Ross Collegiate and Vocational Institute
Secondary: Public
1.54 km
-
Ferndale Park
31 Ferndale Ave, Guelph ON 1.43km -
Woolford Park
1.79km -
Exhibition Park
81 London Rd W, Guelph ON N1H 2B8 2.06km
-
CIBC
9 Woodlawn Rd W, Guelph ON N1H 1G8 1.16km -
BMO Bank of Montreal
78 St Georges Sq, Guelph ON N1H 6K9 1.2km -
BMO Bank of Montreal
43 Woodlawn Rd W, Guelph ON N1H 1G8 1.36km














