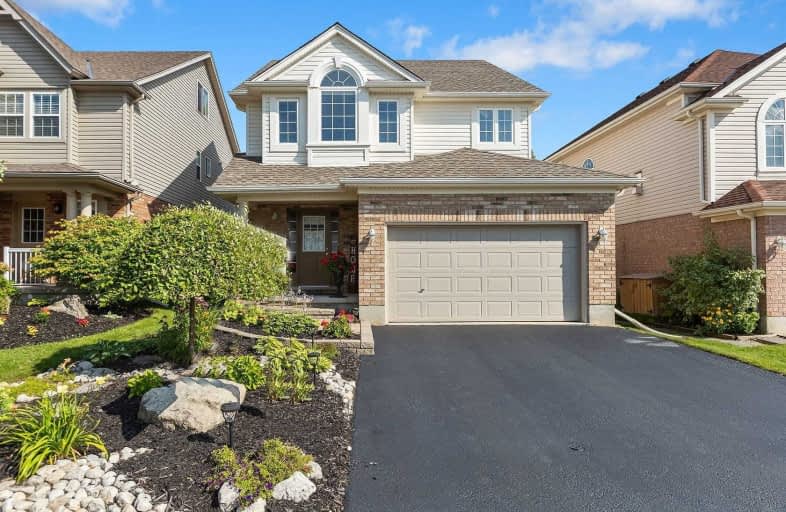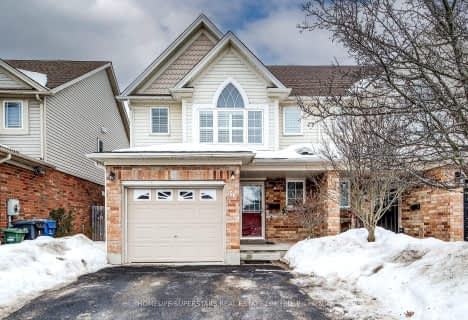
École élémentaire L'Odyssée
Elementary: Public
1.11 km
Brant Avenue Public School
Elementary: Public
1.32 km
Holy Rosary Catholic School
Elementary: Catholic
1.84 km
St Patrick Catholic School
Elementary: Catholic
0.92 km
Edward Johnson Public School
Elementary: Public
1.59 km
Waverley Drive Public School
Elementary: Public
0.87 km
St John Bosco Catholic School
Secondary: Catholic
3.99 km
Our Lady of Lourdes Catholic School
Secondary: Catholic
3.19 km
St James Catholic School
Secondary: Catholic
3.43 km
Guelph Collegiate and Vocational Institute
Secondary: Public
3.87 km
Centennial Collegiate and Vocational Institute
Secondary: Public
6.35 km
John F Ross Collegiate and Vocational Institute
Secondary: Public
2.44 km














