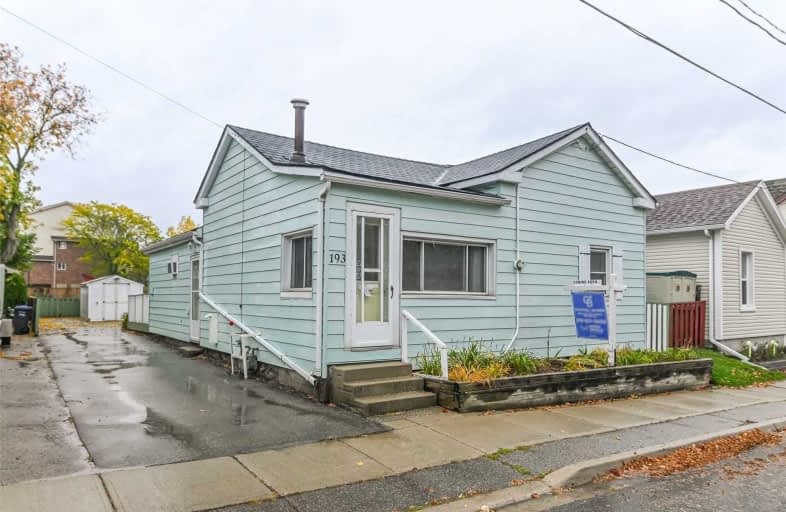Sold on Oct 19, 2020
Note: Property is not currently for sale or for rent.

-
Type: Detached
-
Style: Bungalow
-
Size: 700 sqft
-
Lot Size: 42.2 x 97 Feet
-
Age: 100+ years
-
Taxes: $3,816 per year
-
Days on Site: 3 Days
-
Added: Oct 16, 2020 (3 days on market)
-
Updated:
-
Last Checked: 3 months ago
-
MLS®#: X4956519
-
Listed By: Coldwell banker neumann real estate, brokerage
We Don't Have Too Many Firsts These Days In Real Estate But This One Is Probably My Favourite. This House Has Been Occupied By The Current Family For 89 Years. That's Right To Be That Happy In A Home For That Many Years. This Sweet Bright Bungalow Is Just Waiting To Have A New Family Make Their History In This Home. Walking Distance To Downtown And So Many Wonderful Parks. Parking For 3. Main Floor Laundry. Large Eat In Kitchen.
Extras
The Home Is Being Sold "As Is Where As".
Property Details
Facts for 193 Suffolk Street West, Guelph
Status
Days on Market: 3
Last Status: Sold
Sold Date: Oct 19, 2020
Closed Date: Nov 30, 2020
Expiry Date: Dec 16, 2020
Sold Price: $425,000
Unavailable Date: Oct 19, 2020
Input Date: Oct 16, 2020
Prior LSC: Listing with no contract changes
Property
Status: Sale
Property Type: Detached
Style: Bungalow
Size (sq ft): 700
Age: 100+
Area: Guelph
Community: Central West
Availability Date: Flexible
Assessment Amount: $336,000
Assessment Year: 2020
Inside
Bedrooms: 2
Bathrooms: 1
Kitchens: 1
Rooms: 6
Den/Family Room: No
Air Conditioning: None
Fireplace: No
Laundry Level: Main
Washrooms: 1
Building
Basement: Part Bsmt
Heat Type: Forced Air
Heat Source: Gas
Exterior: Alum Siding
Water Supply: Municipal
Special Designation: Unknown
Parking
Driveway: Private
Garage Type: None
Covered Parking Spaces: 3
Total Parking Spaces: 3
Fees
Tax Year: 2020
Tax Legal Description: Plan 29 Pt Lot 11
Taxes: $3,816
Land
Cross Street: Norfolk & Edinburgh
Municipality District: Guelph
Fronting On: North
Parcel Number: 712930020
Pool: None
Sewer: Sewers
Lot Depth: 97 Feet
Lot Frontage: 42.2 Feet
Acres: < .50
Zoning: R. 1B
Additional Media
- Virtual Tour: https://unbranded.youriguide.com/193_suffolk_st_w_guelph_on
Rooms
Room details for 193 Suffolk Street West, Guelph
| Type | Dimensions | Description |
|---|---|---|
| Bathroom Main | - | 3 Pc Bath |
| Br Main | 2.94 x 3.34 | |
| Kitchen Main | 5.88 x 4.79 | W/O To Deck |
| Laundry Main | 2.18 x 3.21 | |
| Living Main | 4.16 x 4.49 | |
| Master Main | 3.57 x 3.21 |
| XXXXXXXX | XXX XX, XXXX |
XXXX XXX XXXX |
$XXX,XXX |
| XXX XX, XXXX |
XXXXXX XXX XXXX |
$XXX,XXX |
| XXXXXXXX XXXX | XXX XX, XXXX | $425,000 XXX XXXX |
| XXXXXXXX XXXXXX | XXX XX, XXXX | $399,999 XXX XXXX |

Central Public School
Elementary: PublicVictory Public School
Elementary: PublicSt Joseph Catholic School
Elementary: CatholicWillow Road Public School
Elementary: PublicPaisley Road Public School
Elementary: PublicJohn McCrae Public School
Elementary: PublicSt John Bosco Catholic School
Secondary: CatholicCollege Heights Secondary School
Secondary: PublicOur Lady of Lourdes Catholic School
Secondary: CatholicGuelph Collegiate and Vocational Institute
Secondary: PublicCentennial Collegiate and Vocational Institute
Secondary: PublicJohn F Ross Collegiate and Vocational Institute
Secondary: Public

