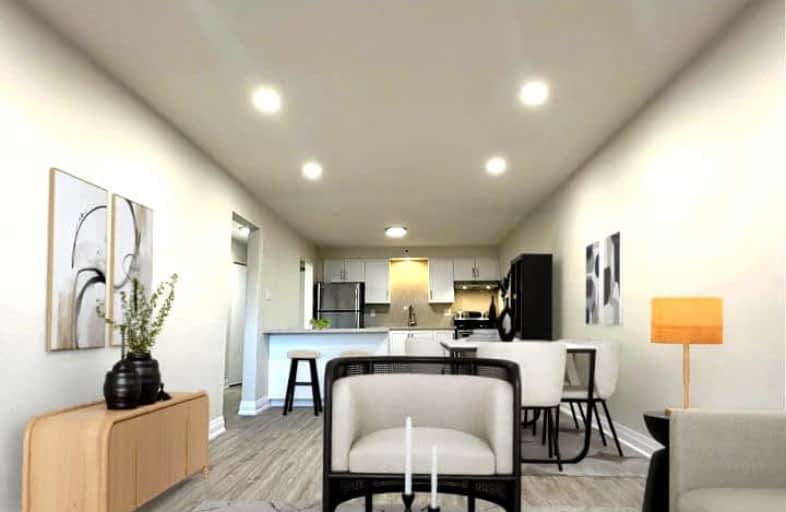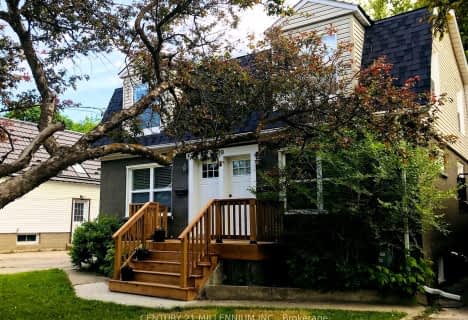Somewhat Walkable
- Some errands can be accomplished on foot.
68
/100
Some Transit
- Most errands require a car.
40
/100
Bikeable
- Some errands can be accomplished on bike.
68
/100

Sacred HeartCatholic School
Elementary: Catholic
1.07 km
Ecole Guelph Lake Public School
Elementary: Public
1.35 km
Ottawa Crescent Public School
Elementary: Public
0.78 km
John Galt Public School
Elementary: Public
0.35 km
Ecole King George Public School
Elementary: Public
0.66 km
St John Catholic School
Elementary: Catholic
0.55 km
St John Bosco Catholic School
Secondary: Catholic
1.79 km
Our Lady of Lourdes Catholic School
Secondary: Catholic
2.51 km
St James Catholic School
Secondary: Catholic
0.55 km
Guelph Collegiate and Vocational Institute
Secondary: Public
2.25 km
Centennial Collegiate and Vocational Institute
Secondary: Public
3.95 km
John F Ross Collegiate and Vocational Institute
Secondary: Public
0.83 km
-
Mico Valeriote Park
ON 0.56km -
The Quad
Guelph ON 0.67km -
Joseph Wolfond Memorial Park
Guelph ON 1.21km
-
Localcoin Bitcoin ATM - Suns Convenience
262 Eramosa Rd, Guelph ON N1E 2M6 0.85km -
TD Canada Trust ATM
350 Eramosa Rd, Guelph ON N1E 2M9 0.94km -
RBC Dominion Securities
42 Wyndham St N, Guelph ON N1H 4E6 1.49km









