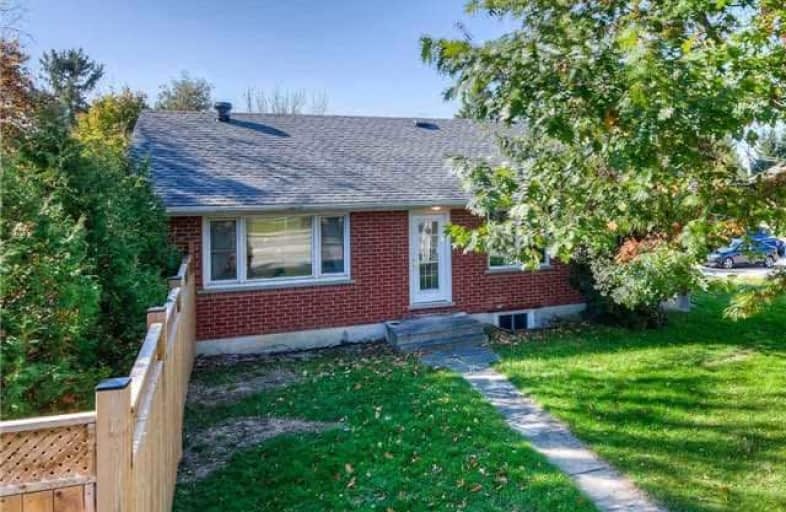
Video Tour

Priory Park Public School
Elementary: Public
1.96 km
Fred A Hamilton Public School
Elementary: Public
1.70 km
St Michael Catholic School
Elementary: Catholic
0.69 km
Jean Little Public School
Elementary: Public
0.86 km
Ecole Arbour Vista Public School
Elementary: Public
1.41 km
Rickson Ridge Public School
Elementary: Public
1.23 km
Day School -Wellington Centre For ContEd
Secondary: Public
2.17 km
St John Bosco Catholic School
Secondary: Catholic
3.43 km
College Heights Secondary School
Secondary: Public
2.62 km
Bishop Macdonell Catholic Secondary School
Secondary: Catholic
3.67 km
St James Catholic School
Secondary: Catholic
4.17 km
Centennial Collegiate and Vocational Institute
Secondary: Public
2.42 km













