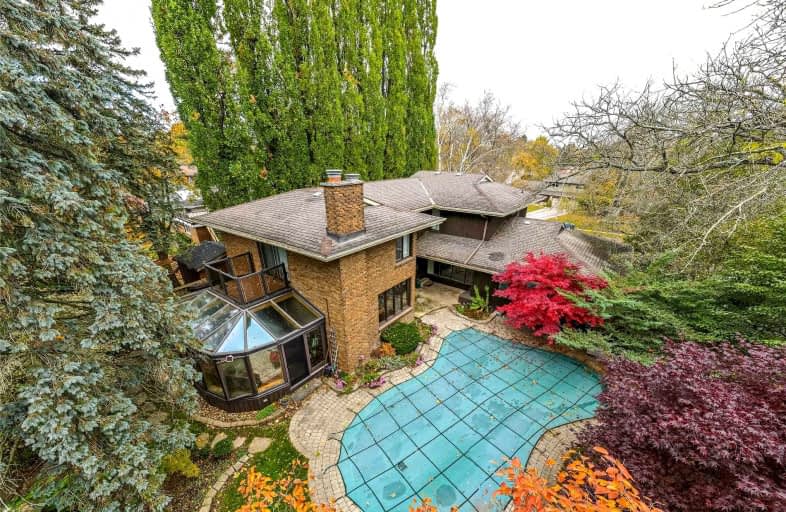
École élémentaire L'Odyssée
Elementary: Public
0.49 km
Brant Avenue Public School
Elementary: Public
1.06 km
Holy Rosary Catholic School
Elementary: Catholic
1.16 km
St Patrick Catholic School
Elementary: Catholic
0.62 km
Edward Johnson Public School
Elementary: Public
0.92 km
Waverley Drive Public School
Elementary: Public
0.28 km
St John Bosco Catholic School
Secondary: Catholic
3.39 km
Our Lady of Lourdes Catholic School
Secondary: Catholic
2.76 km
St James Catholic School
Secondary: Catholic
2.75 km
Guelph Collegiate and Vocational Institute
Secondary: Public
3.33 km
Centennial Collegiate and Vocational Institute
Secondary: Public
5.78 km
John F Ross Collegiate and Vocational Institute
Secondary: Public
1.76 km




