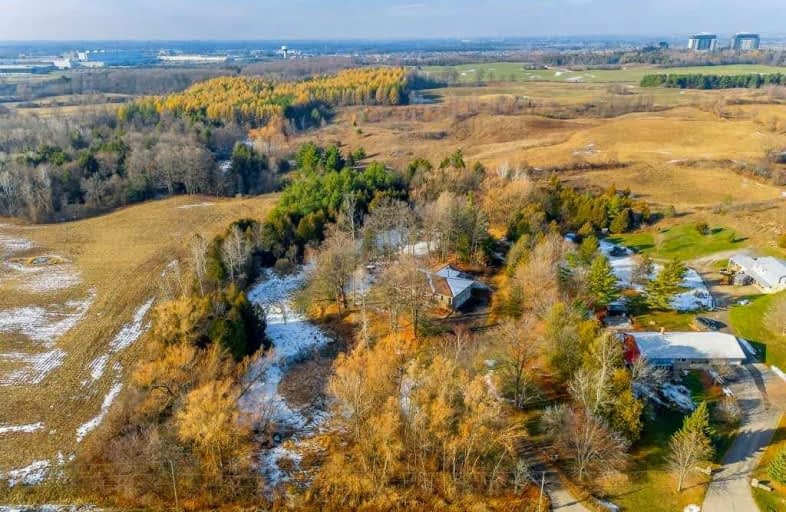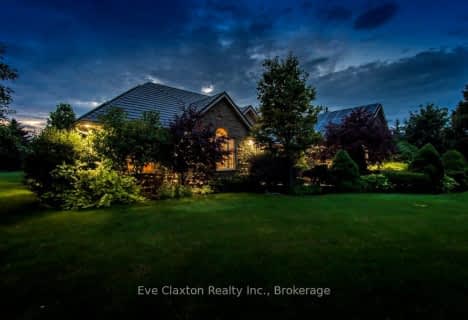
St Paul Catholic School
Elementary: Catholic
3.00 km
Aberfoyle Public School
Elementary: Public
2.78 km
Rickson Ridge Public School
Elementary: Public
4.39 km
Sir Isaac Brock Public School
Elementary: Public
4.16 km
St Ignatius of Loyola Catholic School
Elementary: Catholic
3.77 km
Westminster Woods Public School
Elementary: Public
3.01 km
Day School -Wellington Centre For ContEd
Secondary: Public
3.52 km
St John Bosco Catholic School
Secondary: Catholic
8.89 km
College Heights Secondary School
Secondary: Public
7.07 km
Bishop Macdonell Catholic Secondary School
Secondary: Catholic
1.95 km
St James Catholic School
Secondary: Catholic
9.63 km
Centennial Collegiate and Vocational Institute
Secondary: Public
7.03 km




