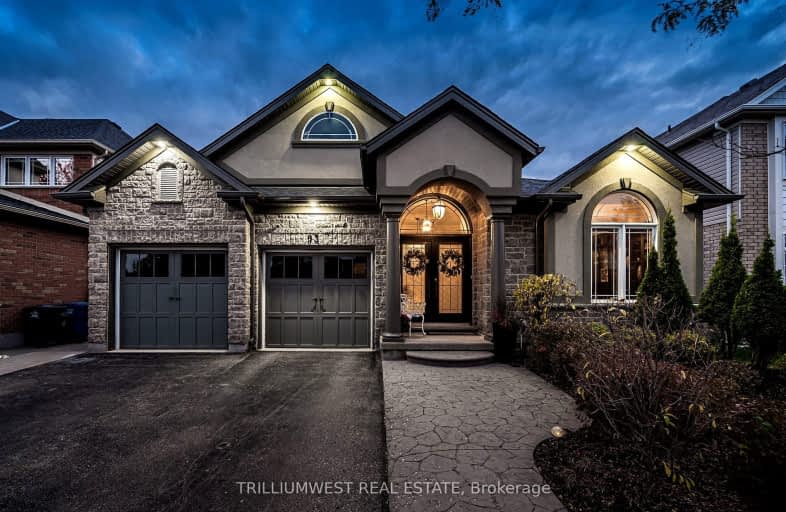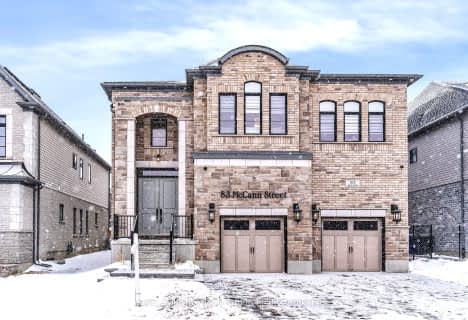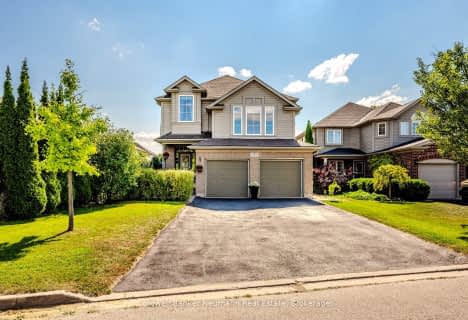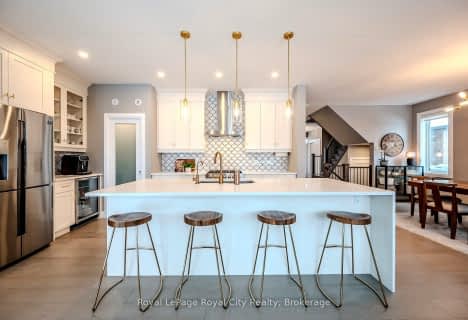Somewhat Walkable
- Some errands can be accomplished on foot.
Good Transit
- Some errands can be accomplished by public transportation.
Bikeable
- Some errands can be accomplished on bike.

St Paul Catholic School
Elementary: CatholicEcole Arbour Vista Public School
Elementary: PublicRickson Ridge Public School
Elementary: PublicSir Isaac Brock Public School
Elementary: PublicSt Ignatius of Loyola Catholic School
Elementary: CatholicWestminster Woods Public School
Elementary: PublicDay School -Wellington Centre For ContEd
Secondary: PublicSt John Bosco Catholic School
Secondary: CatholicCollege Heights Secondary School
Secondary: PublicBishop Macdonell Catholic Secondary School
Secondary: CatholicSt James Catholic School
Secondary: CatholicCentennial Collegiate and Vocational Institute
Secondary: Public-
Borealis Grille & Bar
1388 Gordon Street, Guelph, ON N1L 1C8 0.37km -
St. Louis Bar and Grill
202 Clair Road East, Guelph, ON N1L 0G6 1.22km -
Shoeless Joe's Sports Grill - Guelph
5 Clair Road West, Unit 5, Guelph, ON N1L 0A6 1.23km
-
Cavan Coffee
1467 Gordon Street, Guelph, ON N1L 1C9 0.19km -
Starbucks
11 Clair Road West, Guelph, ON N1L 1G1 1.31km -
Starbucks
24 Clair Road W, Guelph, ON N1L 0A6 1.37km
-
Orangetheory Fitness Guelph
84 Clair Road E, Guelph, ON N1N 1M7 1.32km -
GoodLife Fitness
101 Clair Road E, Guelph, ON N1L 1G6 1.36km -
Crossfit 1827
449 Laird Road, Unit 10, Guelph, ON N1G 4W1 1.74km
-
Zehrs
160 Kortright Road W, Guelph, ON N1G 4W2 1.72km -
Royal City Pharmacy Ida
84 Gordon Street, Guelph, ON N1H 4H6 4.99km -
Pharmasave On Wyndham
45 Wyndham Street N, Guelph, ON N1H 4E4 5.65km
-
Win Chinese Food
1467 Gordon Street, Unit 3, Guelph, ON N1G 0.21km -
Olive Tree Mediterranean Bistro
1467 Gordon Street, Guelph, ON N1L 1C8 0.22km -
Tandoori Shawarma & Pizza
1515 Gordon Street, Unit 101, Guelph, ON N1L 1C9 0.27km
-
Stone Road Mall
435 Stone Road W, Guelph, ON N1G 2X6 3.29km -
Canadian Tire
127 Stone Road W, Guelph, ON N1G 5G4 2.87km -
Walmart
175 Stone Road W, Guelph, ON N1G 5L4 3.09km
-
Food Basics
3 Clair Road W, Guelph, ON N1L 0Z6 1.25km -
Longos
24 Clair Road W, Guelph, ON N1L 0A6 1.5km -
Rowe Farms - Guelph
1027 Gordon Street, Guelph, ON N1G 4X1 1.5km
-
LCBO
615 Scottsdale Drive, Guelph, ON N1G 3P4 3.27km -
Winexpert Kitchener
645 Westmount Road E, Unit 2, Kitchener, ON N2E 3S3 26.42km -
LCBO
115 King Street S, Waterloo, ON N2L 5A3 26.55km
-
Canadian Tire Gas+
615 Scottsdale Drive, Guelph, ON N1G 3P4 3.29km -
Milburn's
219 Brock Road N, Guelph, ON N1L 1G5 3.62km -
ESSO
138 College Ave W, Guelph, ON N1G 1S4 3.8km
-
Pergola Commons Cinema
85 Clair Road E, Guelph, ON N1L 0J7 1.46km -
The Book Shelf
41 Quebec Street, Guelph, ON N1H 2T1 5.72km -
The Bookshelf Cinema
41 Quebec Street, 2nd Floor, Guelph, ON N1H 2T1 5.71km
-
Guelph Public Library
100 Norfolk Street, Guelph, ON N1H 4J6 5.9km -
Idea Exchange
Hespeler, 5 Tannery Street E, Cambridge, ON N3C 2C1 12.52km -
Idea Exchange
50 Saginaw Parkway, Cambridge, ON N1T 1W2 15.34km
-
Guelph General Hospital
115 Delhi Street, Guelph, ON N1E 4J4 6.75km -
Hartsland Clinic
210 Kortright Rd W, Guelph, ON N1G 4X4 1.75km -
Edinburgh Clinic
492 Edinburgh Road S, Guelph, ON N1G 4Z1 3.2km
- 4 bath
- 4 bed
- 3500 sqft
33 MacAlister Boulevard, Guelph, Ontario • N1G 0G5 • Kortright Hills














