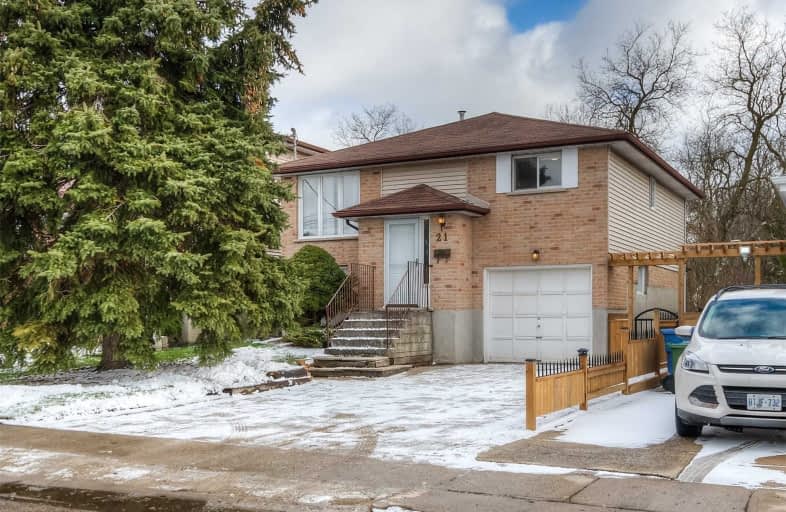
Sacred HeartCatholic School
Elementary: Catholic
0.69 km
Ecole Guelph Lake Public School
Elementary: Public
0.93 km
Ottawa Crescent Public School
Elementary: Public
1.42 km
John Galt Public School
Elementary: Public
0.95 km
Ecole King George Public School
Elementary: Public
1.14 km
St John Catholic School
Elementary: Catholic
0.77 km
St John Bosco Catholic School
Secondary: Catholic
1.85 km
Our Lady of Lourdes Catholic School
Secondary: Catholic
2.90 km
St James Catholic School
Secondary: Catholic
0.74 km
Guelph Collegiate and Vocational Institute
Secondary: Public
2.43 km
Centennial Collegiate and Vocational Institute
Secondary: Public
3.69 km
John F Ross Collegiate and Vocational Institute
Secondary: Public
1.49 km









