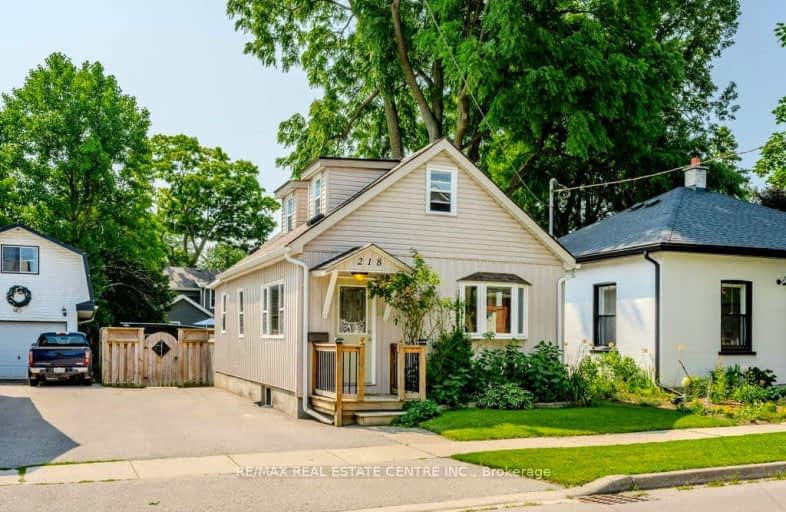Sold on Apr 29, 1985
Note: Property is not currently for sale or for rent.

-
Type: Detached
-
Style: 1 1/2 Storey
-
Lot Size: 33 x 106 Acres
-
Age: No Data
-
Taxes: $563 per year
-
Days on Site: 12 Days
-
Added: Dec 16, 2024 (1 week on market)
-
Updated:
-
Last Checked: 1 month ago
-
MLS®#: X11398110
UPDATED WIRING MODERN KIT,LOTS OF CLOSET SPACE,ROOF APPROX 5YR.SUPER BACK YRD. INSUL UPDATED IN 85 UNDER**
Property Details
Facts for 218 SUFFOLK ST W, Guelph
Status
Days on Market: 12
Last Status: Sold
Sold Date: Apr 29, 1985
Closed Date: Apr 29, 1985
Expiry Date: Jul 16, 1985
Sold Price: $38,000
Unavailable Date: Apr 29, 1985
Input Date: Apr 29, 1985
Property
Status: Sale
Property Type: Detached
Style: 1 1/2 Storey
Area: Guelph
Community: Exhibition Park
Availability Date: Immediate
Assessment Amount: $7,418
Inside
Fireplace: No
Building
Basement: Full
Heat Type: Other
Heat Source: Other
Exterior: Other
Elevator: N
Special Designation: Unknown
Parking
Driveway: Other
Garage Type: None
Fees
Tax Year: 84
Tax Legal Description: PT LT 7 PL 29
Taxes: $563
Land
Municipality District: Guelph
Pool: None
Lot Depth: 106 Acres
Lot Frontage: 33 Acres
Acres: < .50
Zoning: R1B
| XXXXXXXX | XXX XX, XXXX |
XXXX XXX XXXX |
$XX,XXX |
| XXX XX, XXXX |
XXXXXX XXX XXXX |
$XX,XXX | |
| XXXXXXXX | XXX XX, XXXX |
XXXX XXX XXXX |
$XX,XXX |
| XXX XX, XXXX |
XXXXXX XXX XXXX |
$XX,XXX | |
| XXXXXXXX | XXX XX, XXXX |
XXXX XXX XXXX |
$XX,XXX |
| XXX XX, XXXX |
XXXXXX XXX XXXX |
$XX,XXX | |
| XXXXXXXX | XXX XX, XXXX |
XXXX XXX XXXX |
$XXX,XXX |
| XXX XX, XXXX |
XXXXXX XXX XXXX |
$XXX,XXX |
| XXXXXXXX XXXX | XXX XX, XXXX | $38,000 XXX XXXX |
| XXXXXXXX XXXXXX | XXX XX, XXXX | $38,500 XXX XXXX |
| XXXXXXXX XXXX | XXX XX, XXXX | $77,500 XXX XXXX |
| XXXXXXXX XXXXXX | XXX XX, XXXX | $79,900 XXX XXXX |
| XXXXXXXX XXXX | XXX XX, XXXX | $95,000 XXX XXXX |
| XXXXXXXX XXXXXX | XXX XX, XXXX | $99,900 XXX XXXX |
| XXXXXXXX XXXX | XXX XX, XXXX | $555,000 XXX XXXX |
| XXXXXXXX XXXXXX | XXX XX, XXXX | $565,000 XXX XXXX |

Central Public School
Elementary: PublicVictory Public School
Elementary: PublicSt Joseph Catholic School
Elementary: CatholicWillow Road Public School
Elementary: PublicPaisley Road Public School
Elementary: PublicJohn McCrae Public School
Elementary: PublicSt John Bosco Catholic School
Secondary: CatholicCollege Heights Secondary School
Secondary: PublicOur Lady of Lourdes Catholic School
Secondary: CatholicGuelph Collegiate and Vocational Institute
Secondary: PublicCentennial Collegiate and Vocational Institute
Secondary: PublicJohn F Ross Collegiate and Vocational Institute
Secondary: Public