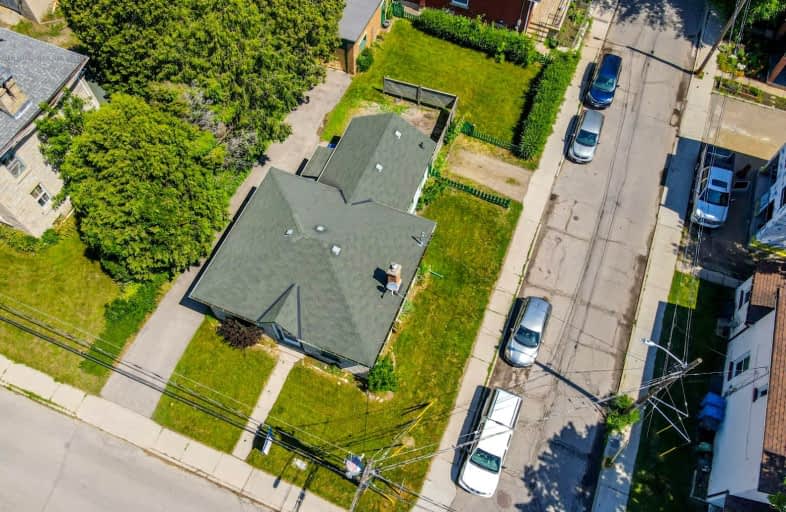Very Walkable
- Most errands can be accomplished on foot.
82
/100
Good Transit
- Some errands can be accomplished by public transportation.
58
/100
Very Bikeable
- Most errands can be accomplished on bike.
88
/100

Sacred HeartCatholic School
Elementary: Catholic
0.69 km
Ecole Guelph Lake Public School
Elementary: Public
0.70 km
Central Public School
Elementary: Public
0.79 km
John Galt Public School
Elementary: Public
1.25 km
Ecole King George Public School
Elementary: Public
1.06 km
John McCrae Public School
Elementary: Public
1.20 km
St John Bosco Catholic School
Secondary: Catholic
0.62 km
Our Lady of Lourdes Catholic School
Secondary: Catholic
1.96 km
St James Catholic School
Secondary: Catholic
1.81 km
Guelph Collegiate and Vocational Institute
Secondary: Public
1.26 km
Centennial Collegiate and Vocational Institute
Secondary: Public
2.62 km
John F Ross Collegiate and Vocational Institute
Secondary: Public
1.88 km
-
Silvercreek Park
Guelph ON 1.42km -
Exhibition Park
81 London Rd W, Guelph ON N1H 2B8 1.36km -
Picnic Table
Guelph ON 1.91km
-
BMO Bank of Montreal
78 St Georges Sq, Guelph ON N1H 6K9 1.79km -
TD Bank Financial Group
350 Eramosa Rd (Stevenson), Guelph ON N1E 2M9 1.79km -
TD Bank Financial Group
375 Eramosa Rd, Guelph ON N1E 2N1 1.83km



