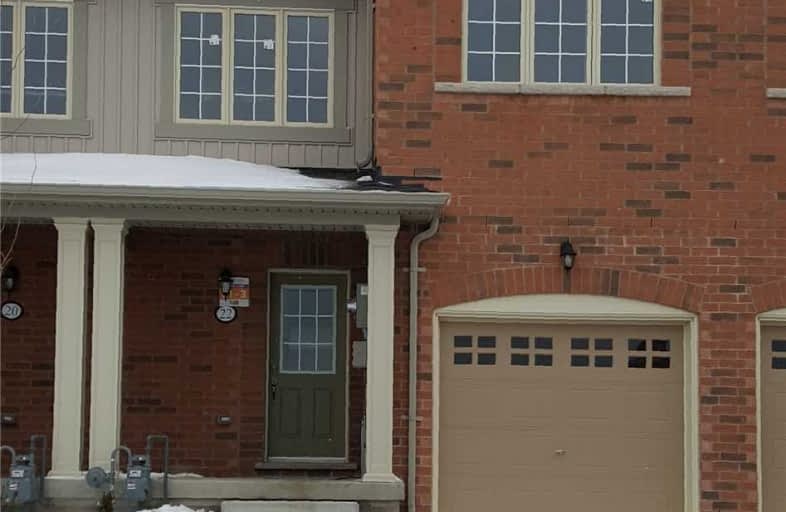
Sacred HeartCatholic School
Elementary: Catholic
2.83 km
Ecole Guelph Lake Public School
Elementary: Public
3.01 km
William C. Winegard Public School
Elementary: Public
0.73 km
St John Catholic School
Elementary: Catholic
1.82 km
Ken Danby Public School
Elementary: Public
0.75 km
Holy Trinity Catholic School
Elementary: Catholic
0.75 km
St John Bosco Catholic School
Secondary: Catholic
4.02 km
Our Lady of Lourdes Catholic School
Secondary: Catholic
4.86 km
St James Catholic School
Secondary: Catholic
1.81 km
Guelph Collegiate and Vocational Institute
Secondary: Public
4.56 km
Centennial Collegiate and Vocational Institute
Secondary: Public
5.74 km
John F Ross Collegiate and Vocational Institute
Secondary: Public
2.72 km


