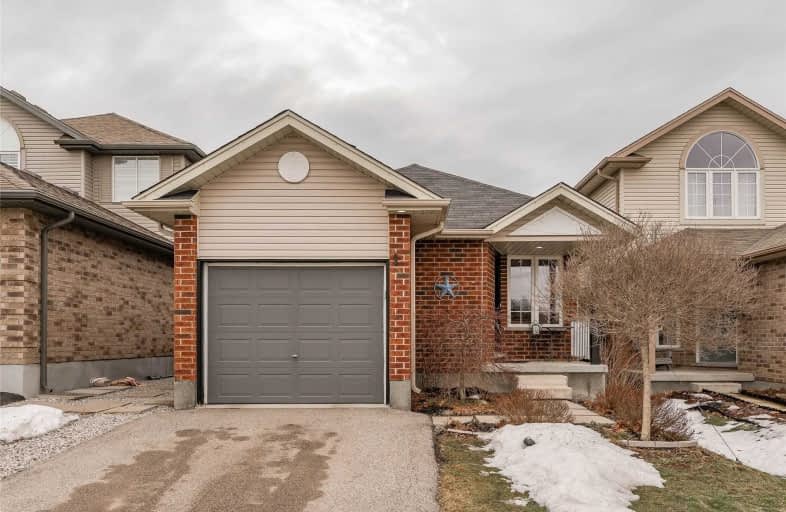
Brant Avenue Public School
Elementary: Public
2.44 km
Ottawa Crescent Public School
Elementary: Public
2.66 km
William C. Winegard Public School
Elementary: Public
1.89 km
St John Catholic School
Elementary: Catholic
2.50 km
Ken Danby Public School
Elementary: Public
1.16 km
Holy Trinity Catholic School
Elementary: Catholic
1.25 km
St John Bosco Catholic School
Secondary: Catholic
4.78 km
Our Lady of Lourdes Catholic School
Secondary: Catholic
5.16 km
St James Catholic School
Secondary: Catholic
2.52 km
Guelph Collegiate and Vocational Institute
Secondary: Public
5.17 km
Centennial Collegiate and Vocational Institute
Secondary: Public
6.88 km
John F Ross Collegiate and Vocational Institute
Secondary: Public
2.86 km






