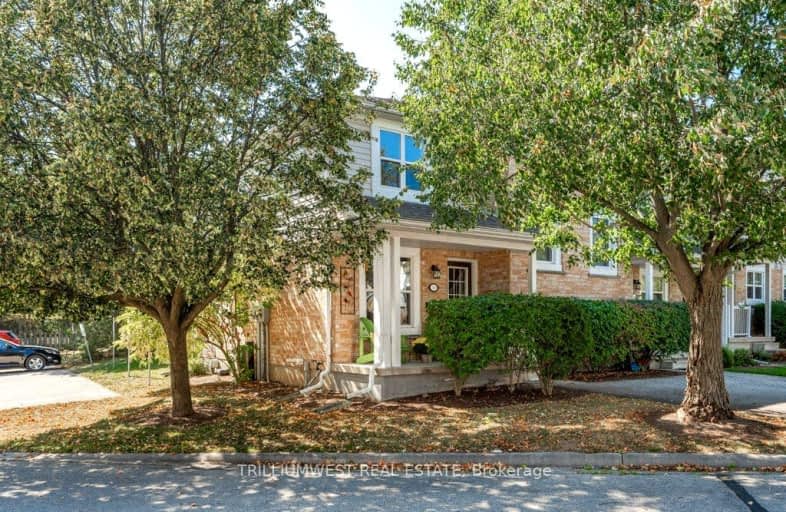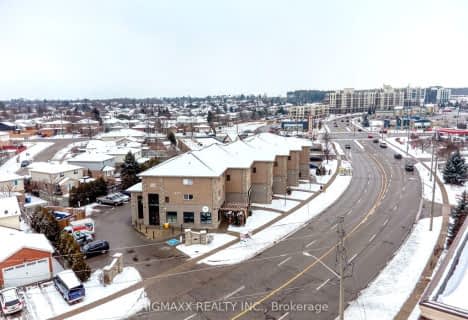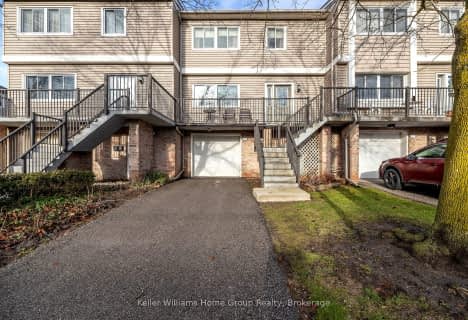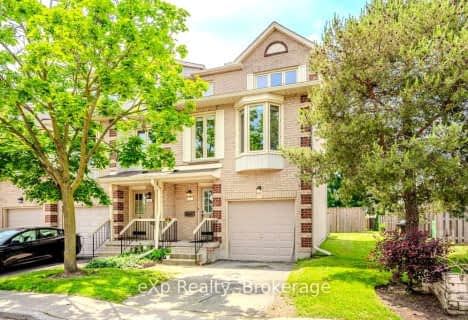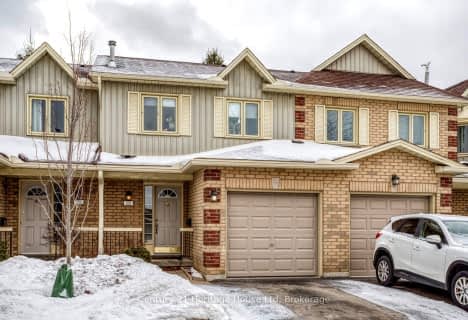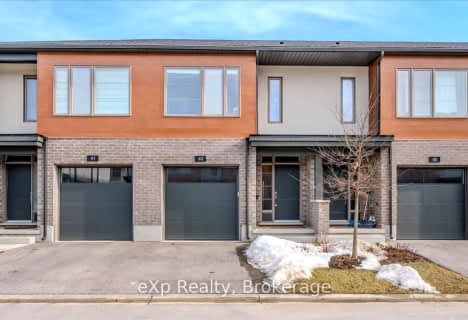Somewhat Walkable
- Some errands can be accomplished on foot.
Some Transit
- Most errands require a car.
Very Bikeable
- Most errands can be accomplished on bike.

June Avenue Public School
Elementary: PublicCentral Public School
Elementary: PublicVictory Public School
Elementary: PublicSt Joseph Catholic School
Elementary: CatholicWillow Road Public School
Elementary: PublicPaisley Road Public School
Elementary: PublicSt John Bosco Catholic School
Secondary: CatholicCollege Heights Secondary School
Secondary: PublicOur Lady of Lourdes Catholic School
Secondary: CatholicGuelph Collegiate and Vocational Institute
Secondary: PublicCentennial Collegiate and Vocational Institute
Secondary: PublicJohn F Ross Collegiate and Vocational Institute
Secondary: Public-
Penny Whistle
2 Quebec St, Guelph, ON N1H 2T2 1km -
The Wooly Pub
176 Woolwich Street, Guelph, ON N1H 3V5 1.03km -
Baker Street Station
76 Baker Street, Guelph, ON N1H 4G1 1.04km
-
With the Grain
295 Woolwich Street, Guelph, ON N1H 3W4 0.92km -
The Common
36 Wilson Street, Guelph, ON N1H 4G5 1.15km -
Capistrano Bistro & Espresso Bar
102-42 Wyndham Street N, Guelph, ON N1H 4E6 1.21km
-
Pharmasave On Wyndham
45 Wyndham Street N, Guelph, ON N1H 4E4 1.26km -
Royal City Pharmacy Ida
84 Gordon Street, Guelph, ON N1H 4H6 1.67km -
Pharma Plus
666 Woolwich Street, Unit 140, Guelph, ON N1H 7G5 1.7km
-
Royal City Restaurant
241 Edinburgh Road N, Guelph, ON N1H 5S2 0.19km -
Two Plus Pizza
208 Yorkshire St N, Guelph, ON N1H 5C1 0.3km -
Roobarb Cafe
77 Westmount Road, Guelph, ON N1H 5J1 0.78km
-
Stone Road Mall
435 Stone Road W, Guelph, ON N1G 2X6 3.5km -
Walmart
11 Woodlawn Road W, Guelph, ON N1H 1G8 2.77km -
Canadian Tire
10 Woodlawn Road, Guelph, ON N1H 1G7 2.61km
-
Market Fresh Meat & Produce
10 Paisley Street, Guelph, ON N1H 2N6 0.9km -
Himalayan Grocers
32 Macdonell Street, Guelph, ON N1H 2Z3 1.17km -
Jones' No Frills
191 Silvercreek Parkway N, Guelph, ON N1H 3T2 1.5km
-
Royal City Brewing
199 Victoria Road, Guelph, ON N1E 3.27km -
LCBO
615 Scottsdale Drive, Guelph, ON N1G 3P4 3.86km -
LCBO
97 Parkside Drive W, Fergus, ON N1M 3M5 21.05km
-
Woolwich Mobil
546 Woolwich Street, Guelph, ON N1H 3X7 1.31km -
Silvercreek Esso
110 Silvercreek Parkway N, Guelph, ON N1H 7B4 1.38km -
Gas Bar
59 Woodlawn Road W, Guelph, ON N1H 1G8 2.5km
-
The Book Shelf
41 Quebec Street, Guelph, ON N1H 2T1 1.11km -
The Bookshelf Cinema
41 Quebec Street, 2nd Floor, Guelph, ON N1H 2T1 1.11km -
Galaxy Cinemas
485 Woodlawn Road W, Guelph, ON N1K 1E9 3.51km
-
Guelph Public Library
100 Norfolk Street, Guelph, ON N1H 4J6 0.91km -
Idea Exchange
Hespeler, 5 Tannery Street E, Cambridge, ON N3C 2C1 13.12km -
Idea Exchange
50 Saginaw Parkway, Cambridge, ON N1T 1W2 17.04km
-
Guelph General Hospital
115 Delhi Street, Guelph, ON N1E 4J4 1.57km -
Homewood Health Centre
150 Delhi Street, Guelph, ON N1E 6K9 1.6km -
Edinburgh Clinic
492 Edinburgh Road S, Guelph, ON N1G 4Z1 3.38km
-
Exhibition Park
81 London Rd W, Guelph ON N1H 2B8 0.56km -
Northumberland Park
Guelph ON 1.12km -
Herb Markle Park
ON 1.15km
-
Localcoin Bitcoin ATM - Little Short Stop - Silver Creek N
121 Silvercreek Pky N, Guelph ON N1H 3T3 1.23km -
TD Bank Financial Group
34 Wyndham St N (Cork Street), Guelph ON N1H 4E5 1.23km -
Scotiabank
83 Wyndham St N (Douglas St), Guelph ON N1H 4E9 1.24km
More about this building
View 240 London Road West, Guelph- 2 bath
- 3 bed
- 1600 sqft
211-904 Paisley Road, Guelph, Ontario • N1K 0C6 • Willow West/Sugarbush/West Acres
- 3 bath
- 5 bed
- 2250 sqft
09-143 JANEFIELD AVE, Guelph, Ontario • N1G 2L4 • Dovercliffe Park/Old University
- 3 bath
- 3 bed
- 1400 sqft
15-295 Water Street, Guelph, Ontario • N1G 2X5 • Dovercliffe Park/Old University
- 2 bath
- 3 bed
- 1200 sqft
47-302 College Avenue West, Guelph, Ontario • N1G 4S7 • Dovercliffe Park/Old University
- 3 bath
- 3 bed
- 1200 sqft
133-302 College Avenue West, Guelph, Ontario • N1G 4T6 • Dovercliffe Park/Old University
- 3 bath
- 3 bed
- 1200 sqft
43 Steele Crescent, Guelph, Ontario • N1E 0S7 • St. Patrick's Ward
