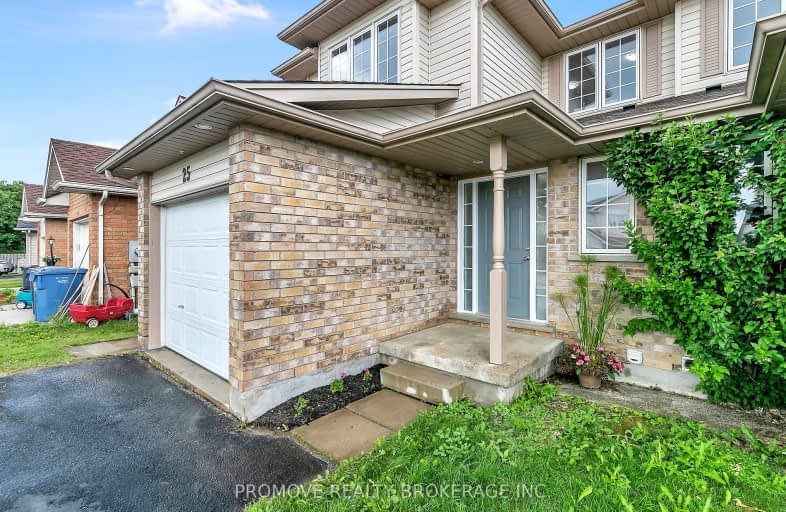Car-Dependent
- Almost all errands require a car.
12
/100
Some Transit
- Most errands require a car.
32
/100
Somewhat Bikeable
- Most errands require a car.
34
/100

Ottawa Crescent Public School
Elementary: Public
2.73 km
John Galt Public School
Elementary: Public
3.09 km
William C. Winegard Public School
Elementary: Public
1.34 km
St John Catholic School
Elementary: Catholic
2.27 km
Ken Danby Public School
Elementary: Public
0.73 km
Holy Trinity Catholic School
Elementary: Catholic
0.83 km
St John Bosco Catholic School
Secondary: Catholic
4.58 km
Our Lady of Lourdes Catholic School
Secondary: Catholic
5.22 km
St James Catholic School
Secondary: Catholic
2.27 km
Guelph Collegiate and Vocational Institute
Secondary: Public
5.06 km
Centennial Collegiate and Vocational Institute
Secondary: Public
6.48 km
John F Ross Collegiate and Vocational Institute
Secondary: Public
2.94 km







