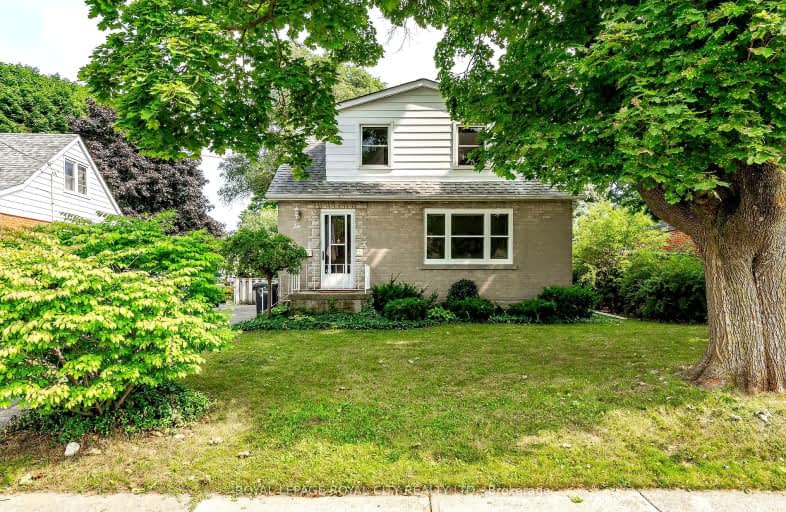Somewhat Walkable
- Some errands can be accomplished on foot.
Some Transit
- Most errands require a car.
Bikeable
- Some errands can be accomplished on bike.

Sacred HeartCatholic School
Elementary: CatholicHoly Rosary Catholic School
Elementary: CatholicOttawa Crescent Public School
Elementary: PublicJohn Galt Public School
Elementary: PublicEcole King George Public School
Elementary: PublicSt John Catholic School
Elementary: CatholicSt John Bosco Catholic School
Secondary: CatholicOur Lady of Lourdes Catholic School
Secondary: CatholicSt James Catholic School
Secondary: CatholicGuelph Collegiate and Vocational Institute
Secondary: PublicCentennial Collegiate and Vocational Institute
Secondary: PublicJohn F Ross Collegiate and Vocational Institute
Secondary: Public-
Franchetto Park
Guelph ON 0.34km -
St. George's Park
Guelph ON 1.07km -
Goldie Mill Park
75 Cardigan St (At London Rd), Guelph ON N1H 3Z7 1.65km
-
TD Canada Trust Branch and ATM
34 Wyndham St N, Guelph ON N1H 4E5 1.9km -
CIBC
9 Woodlawn Rd W, Guelph ON N1H 1G8 3.26km -
CIBC
Woodlawn Rd (woolwich), Guelph ON N0B 1B0 3.34km
- 2 bath
- 4 bed
- 1100 sqft
48 Alma Street South, Guelph, Ontario • N1H 5W7 • Junction/Onward Willow














