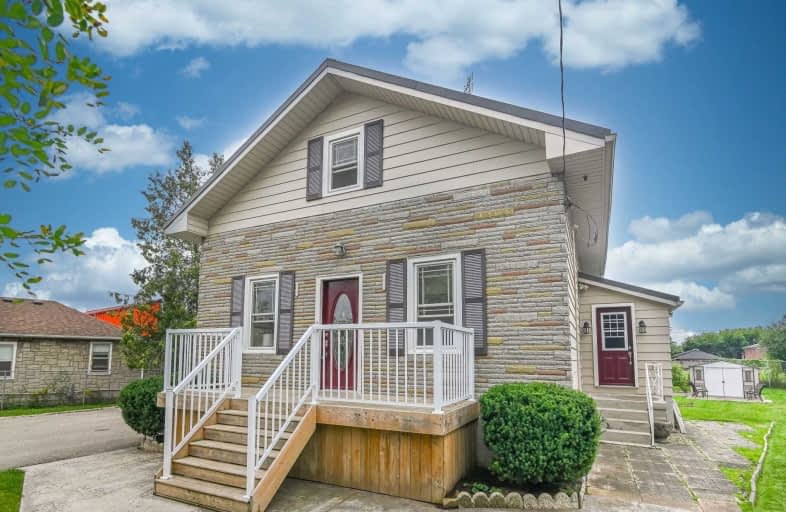
Sacred HeartCatholic School
Elementary: Catholic
1.95 km
Ecole Guelph Lake Public School
Elementary: Public
2.07 km
William C. Winegard Public School
Elementary: Public
0.75 km
St John Catholic School
Elementary: Catholic
1.40 km
Ken Danby Public School
Elementary: Public
1.43 km
Holy Trinity Catholic School
Elementary: Catholic
1.36 km
St John Bosco Catholic School
Secondary: Catholic
3.22 km
College Heights Secondary School
Secondary: Public
4.98 km
St James Catholic School
Secondary: Catholic
1.36 km
Guelph Collegiate and Vocational Institute
Secondary: Public
3.82 km
Centennial Collegiate and Vocational Institute
Secondary: Public
4.75 km
John F Ross Collegiate and Vocational Institute
Secondary: Public
2.43 km





