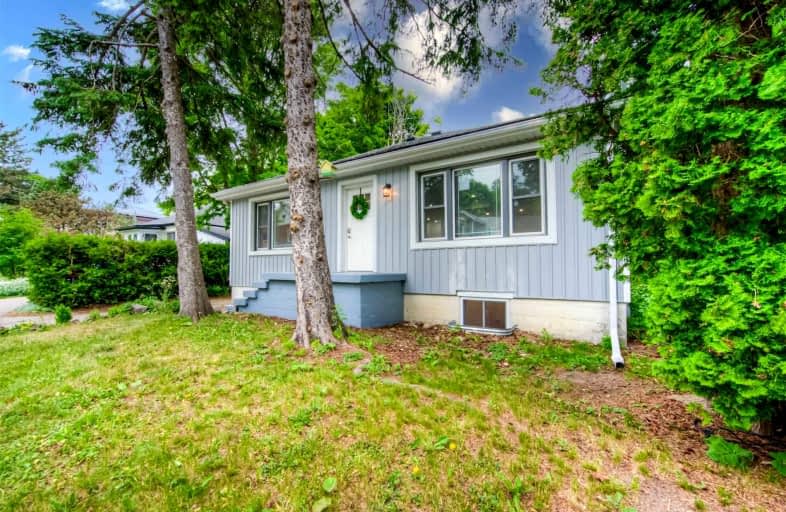
Sacred HeartCatholic School
Elementary: Catholic
1.03 km
Ecole Guelph Lake Public School
Elementary: Public
0.81 km
ÉÉC Saint-René-Goupil
Elementary: Catholic
1.83 km
Central Public School
Elementary: Public
1.30 km
Ecole King George Public School
Elementary: Public
1.87 km
John McCrae Public School
Elementary: Public
0.77 km
St John Bosco Catholic School
Secondary: Catholic
1.06 km
College Heights Secondary School
Secondary: Public
2.19 km
St James Catholic School
Secondary: Catholic
2.41 km
Guelph Collegiate and Vocational Institute
Secondary: Public
1.63 km
Centennial Collegiate and Vocational Institute
Secondary: Public
1.97 km
John F Ross Collegiate and Vocational Institute
Secondary: Public
2.66 km




