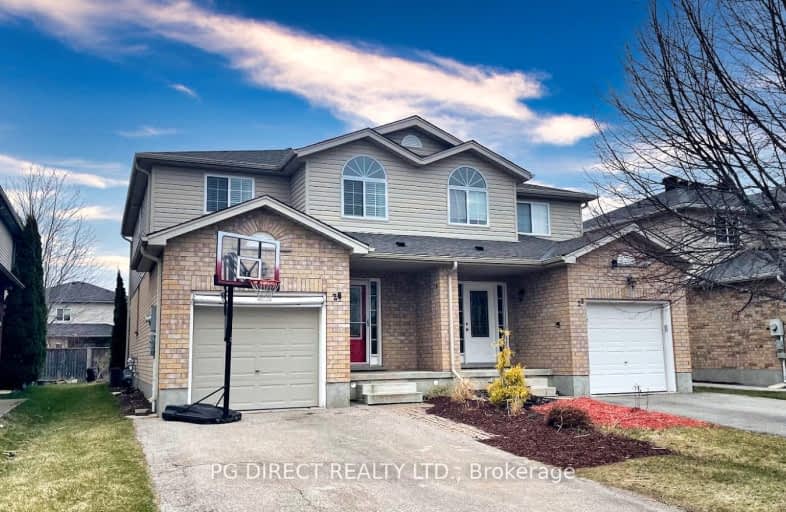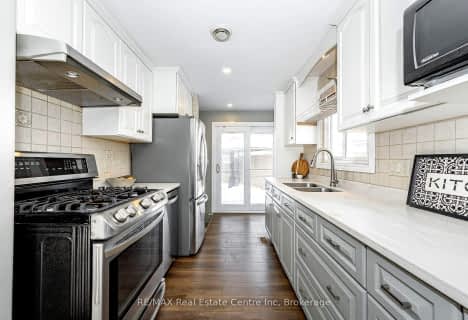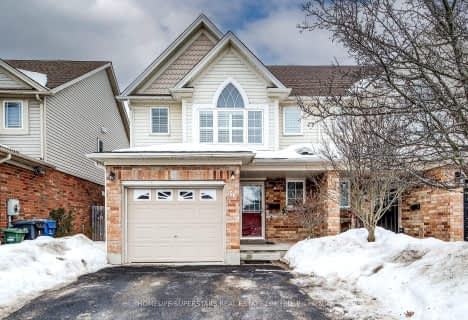Car-Dependent
- Most errands require a car.
Some Transit
- Most errands require a car.
Bikeable
- Some errands can be accomplished on bike.

École élémentaire L'Odyssée
Elementary: PublicBrant Avenue Public School
Elementary: PublicHoly Rosary Catholic School
Elementary: CatholicSt Patrick Catholic School
Elementary: CatholicEdward Johnson Public School
Elementary: PublicWaverley Drive Public School
Elementary: PublicSt John Bosco Catholic School
Secondary: CatholicOur Lady of Lourdes Catholic School
Secondary: CatholicSt James Catholic School
Secondary: CatholicGuelph Collegiate and Vocational Institute
Secondary: PublicCentennial Collegiate and Vocational Institute
Secondary: PublicJohn F Ross Collegiate and Vocational Institute
Secondary: Public-
Kings Pool League
468 Woodlawn Road E, Guelph, ON N1E 1B9 0.7km -
Kelseys Original Roadhouse
124 Woodlawn Rd, Guelph, ON N1H 1B2 2.55km -
JARZIE'S Indoor Simulated Golf
175 Dawson Road, Unit 7, Guelph, ON N1H 1A1 2.99km
-
Mr.Puffs
5 Woodlawn Road W, Guelph, ON N1H 1G8 1.59km -
Mr. Puffs
5 Woodlawn Rd W, Guelph, ON N1H 1G8 1.59km -
7-Eleven
328 Speedvale Avenue E, Guelph, ON N1E 1N5 1.62km
-
Anytime Fitness
372 Speedvale Ave E, Unit 6, Guelph, ON N1E 1N5 1.65km -
GoodLife Fitness
297 Eramosa Rd, Guelph, ON N1E 3M7 2.77km -
Everything Fitness
259 Grange Rd, Guelph, ON N1E 6R5 3.96km
-
Pharma Plus
666 Woolwich Street, Unit 140, Guelph, ON N1H 7G5 2.2km -
Shoppers Drug Mart
375 Eramosa Road, Guelph, ON N1E 2N1 2.6km -
Eramosa Pharmacy
247 Eramosa Road, Guelph, ON N1E 2M5 2.96km
-
Helmand Kabab House
486 Woodlawn Road E, Guelph, ON N1E 5J8 0.73km -
Stacked Pancake & Breakfast House
20 Woodlawn Road E, Guelph, ON N1H 1G7 1.47km -
Spanky’s BBQ
10 Woodlawn Road E, Guelph, ON N1H 1G7 1.39km
-
Stone Road Mall
435 Stone Road W, Guelph, ON N1G 2X6 7.11km -
Canadian Tire
10 Woodlawn Road, Guelph, ON N1H 1G7 1.56km -
Walmart
11 Woodlawn Road W, Guelph, ON N1H 1G8 1.7km
-
Big Bear Foodmart
484 Woodlawn Road E, Guelph, ON N1E 1B9 0.76km -
Freshco
330 Speedvale Avenue E, Guelph, ON N1E 1N5 1.66km -
M&M Food Market
368 Speedvale Avenue E, Unit 8, Guelph, ON N1E 1N5 1.65km
-
LCBO
615 Scottsdale Drive, Guelph, ON N1G 3P4 7.56km -
LCBO
97 Parkside Drive W, Fergus, ON N1M 3M5 17.51km -
LCBO
571 King Street N, Waterloo, ON N2L 5Z7 22.97km
-
Vinnie's Mr Fixit
41 Woodlawn Road W, Guelph, ON N1H 1G8 1.88km -
Gas Bar
59 Woodlawn Road W, Guelph, ON N1H 1G8 2.04km -
7-Eleven
585 Eramosa Rd, Guelph, ON N1E 2N4 2.14km
-
The Book Shelf
41 Quebec Street, Guelph, ON N1H 2T1 3.99km -
The Bookshelf Cinema
41 Quebec Street, 2nd Floor, Guelph, ON N1H 2T1 4km -
Galaxy Cinemas
485 Woodlawn Road W, Guelph, ON N1K 1E9 4.95km
-
Guelph Public Library
100 Norfolk Street, Guelph, ON N1H 4J6 3.87km -
Guelph Public Library
650 Scottsdale Drive, Guelph, ON N1G 3M2 7.55km -
Idea Exchange
Hespeler, 5 Tannery Street E, Cambridge, ON N3C 2C1 16.75km
-
Guelph General Hospital
115 Delhi Street, Guelph, ON N1E 4J4 2.82km -
Homewood Health Centre
150 Delhi Street, Guelph, ON N1E 6K9 2.56km -
Edinburgh Clinic
492 Edinburgh Road S, Guelph, ON N1G 4Z1 6.88km
-
Riverside Park
Riverview Dr, Guelph ON 1.67km -
Dakota Drive Park
1.8km -
Herb Markle Park
Ontario 3.01km
-
TD Canada Trust ATM
666 Woolwich St, Guelph ON N1H 7G5 2.21km -
TD Canada Trust Branch and ATM
666 Woolwich St, Guelph ON N1H 7G5 2.23km -
President's Choice Financial ATM
297 Eramosa Rd, Guelph ON N1E 2M7 2.82km














