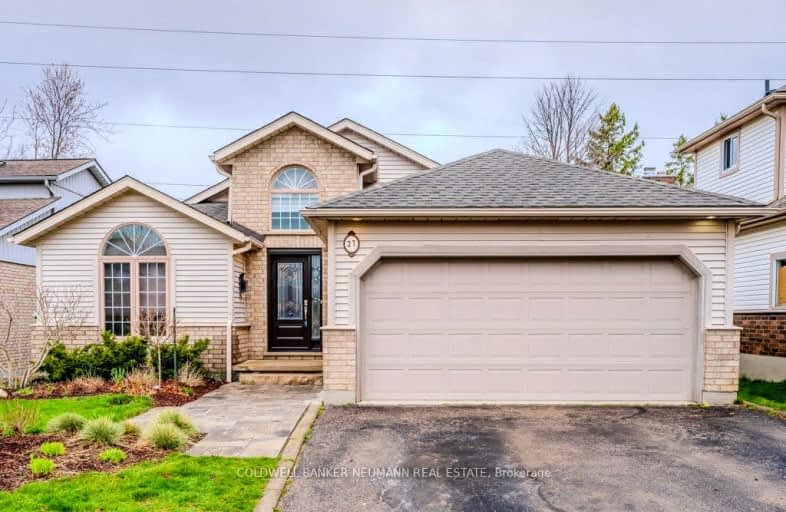
Priory Park Public School
Elementary: Public
1.34 km
ÉÉC Saint-René-Goupil
Elementary: Catholic
1.14 km
Central Public School
Elementary: Public
1.84 km
St Joseph Catholic School
Elementary: Catholic
1.50 km
Paisley Road Public School
Elementary: Public
1.44 km
John McCrae Public School
Elementary: Public
1.00 km
St John Bosco Catholic School
Secondary: Catholic
1.75 km
College Heights Secondary School
Secondary: Public
0.97 km
Our Lady of Lourdes Catholic School
Secondary: Catholic
2.45 km
Guelph Collegiate and Vocational Institute
Secondary: Public
1.67 km
Centennial Collegiate and Vocational Institute
Secondary: Public
0.94 km
John F Ross Collegiate and Vocational Institute
Secondary: Public
3.86 km
