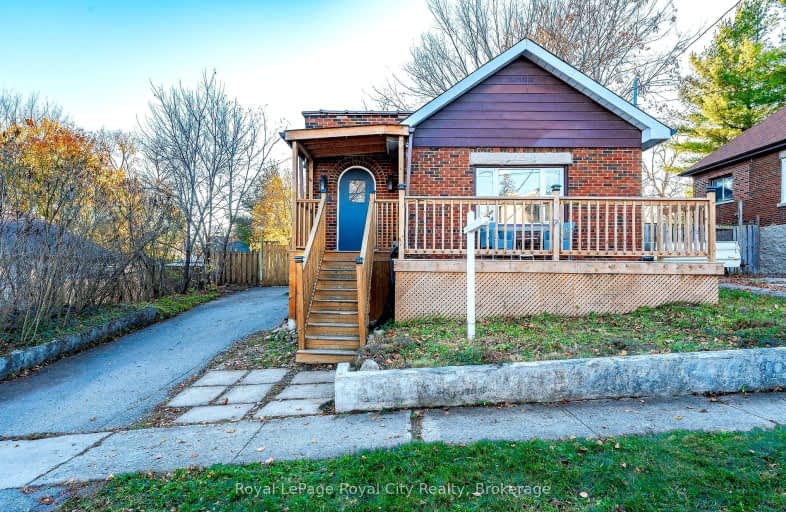Somewhat Walkable
- Some errands can be accomplished on foot.
Some Transit
- Most errands require a car.
Very Bikeable
- Most errands can be accomplished on bike.

Sacred HeartCatholic School
Elementary: CatholicEcole Guelph Lake Public School
Elementary: PublicJohn Galt Public School
Elementary: PublicWilliam C. Winegard Public School
Elementary: PublicEcole King George Public School
Elementary: PublicSt John Catholic School
Elementary: CatholicSt John Bosco Catholic School
Secondary: CatholicCollege Heights Secondary School
Secondary: PublicSt James Catholic School
Secondary: CatholicGuelph Collegiate and Vocational Institute
Secondary: PublicCentennial Collegiate and Vocational Institute
Secondary: PublicJohn F Ross Collegiate and Vocational Institute
Secondary: Public-
University of Guelph Arboretum
College Ave E, Guelph ON N1G 2W1 1.24km -
York Road Park
York Rd (Wellington), Guelph ON 1.33km -
St. George's Park
Guelph ON 1.52km
-
CIBC
59 Wyndham St N (Douglas St), Guelph ON N1H 4E7 1.84km -
Cash-A-Cheque
45 Macdonell St, Guelph ON N1H 2Z4 1.88km -
BMO Bank of Montreal
78 Wyndham St N, Guelph ON N1H 6L8 1.95km
- 2 bath
- 4 bed
- 1100 sqft
48 Alma Street South, Guelph, Ontario • N1H 5W7 • Junction/Onward Willow














