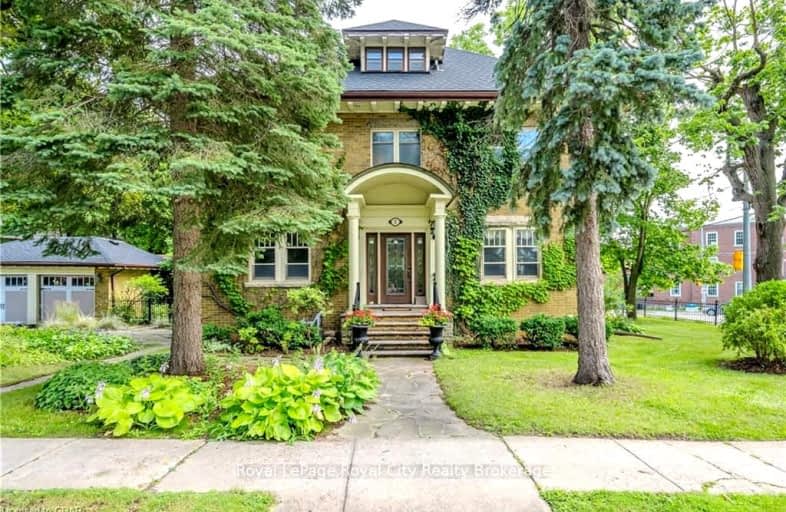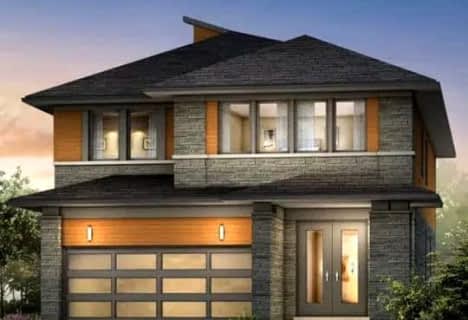Somewhat Walkable
- Some errands can be accomplished on foot.
Good Transit
- Some errands can be accomplished by public transportation.
Very Bikeable
- Most errands can be accomplished on bike.

Central Public School
Elementary: PublicHoly Rosary Catholic School
Elementary: CatholicOttawa Crescent Public School
Elementary: PublicVictory Public School
Elementary: PublicJohn Galt Public School
Elementary: PublicEcole King George Public School
Elementary: PublicSt John Bosco Catholic School
Secondary: CatholicOur Lady of Lourdes Catholic School
Secondary: CatholicSt James Catholic School
Secondary: CatholicGuelph Collegiate and Vocational Institute
Secondary: PublicCentennial Collegiate and Vocational Institute
Secondary: PublicJohn F Ross Collegiate and Vocational Institute
Secondary: Public-
Goldie Mill Park
75 Cardigan St (At London Rd), Guelph ON N1H 3Z7 0.44km -
Exhibition Park
81 London Rd W, Guelph ON N1H 2B8 1.02km -
York Road Park
York Rd (Wellington), Guelph ON 1.62km
-
Localcoin Bitcoin ATM - Suns Convenience
262 Eramosa Rd, Guelph ON N1E 2M6 0.47km -
TD Canada Trust ATM
350 Eramosa Rd, Guelph ON N1E 2M9 0.83km -
TD Bank Financial Group
375 Eramosa Rd, Guelph ON N1E 2N1 0.89km
- 3 bath
- 4 bed
- 3000 sqft
153 Cityview Drive North, Guelph, Ontario • N1E 6Y7 • Grange Hill East














