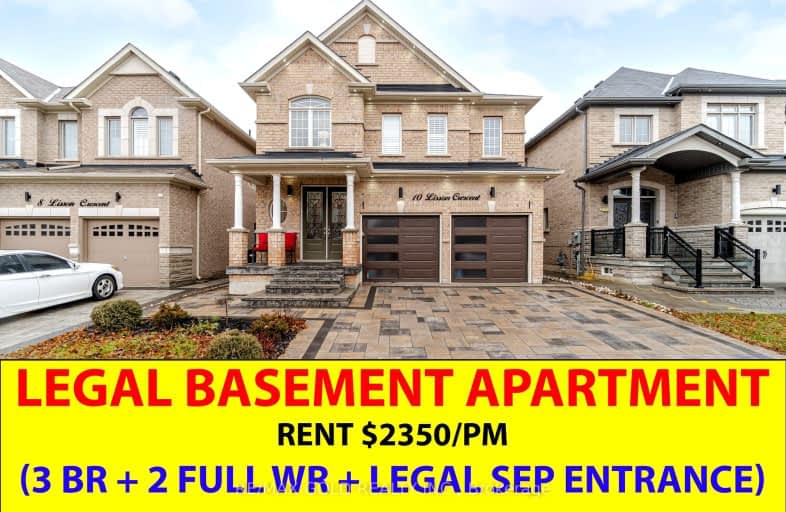Car-Dependent
- Most errands require a car.
Some Transit
- Most errands require a car.
Somewhat Bikeable
- Most errands require a car.

McClure PS (Elementary)
Elementary: PublicOur Lady of Peace School
Elementary: CatholicSpringbrook P.S. (Elementary)
Elementary: PublicSt. Jean-Marie Vianney Catholic Elementary School
Elementary: CatholicJames Potter Public School
Elementary: PublicIngleborough (Elementary)
Elementary: PublicJean Augustine Secondary School
Secondary: PublicArchbishop Romero Catholic Secondary School
Secondary: CatholicSt Augustine Secondary School
Secondary: CatholicSt. Roch Catholic Secondary School
Secondary: CatholicDavid Suzuki Secondary School
Secondary: PublicSt Edmund Campion Secondary School
Secondary: Catholic-
Manor Hill Park
Ontario 12.59km -
Sugar Maple Woods Park
12.97km -
Churchill Meadows Community Common
3675 Thomas St, Mississauga ON 13.05km
-
Scotiabank
9483 Mississauga Rd, Brampton ON L6X 0Z8 1.87km -
Scotiabank
2267 Lakeshore Rd W, Brampton ON L6Y 1M1 3.94km -
Scotiabank
10631 Chinguacousy Rd (at Sandalwood Pkwy), Brampton ON L7A 0N5 3.96km
- 6 bath
- 4 bed
- 2500 sqft
82 Brisdale Drive, Brampton, Ontario • L7A 2G8 • Fletcher's Meadow
- 5 bath
- 4 bed
- 2500 sqft
221 Valleyway Drive, Brampton, Ontario • L6X 0N9 • Credit Valley
- 5 bath
- 5 bed
- 3000 sqft
29 Ladbrook Crescent, Brampton, Ontario • L6X 5H7 • Credit Valley
- 6 bath
- 4 bed
- 3500 sqft
133 Elbern Markell Drive, Brampton, Ontario • L6X 0X5 • Credit Valley
- 5 bath
- 4 bed
- 3000 sqft
27 Foxmere Road, Brampton, Ontario • L7A 1S4 • Fletcher's Meadow














