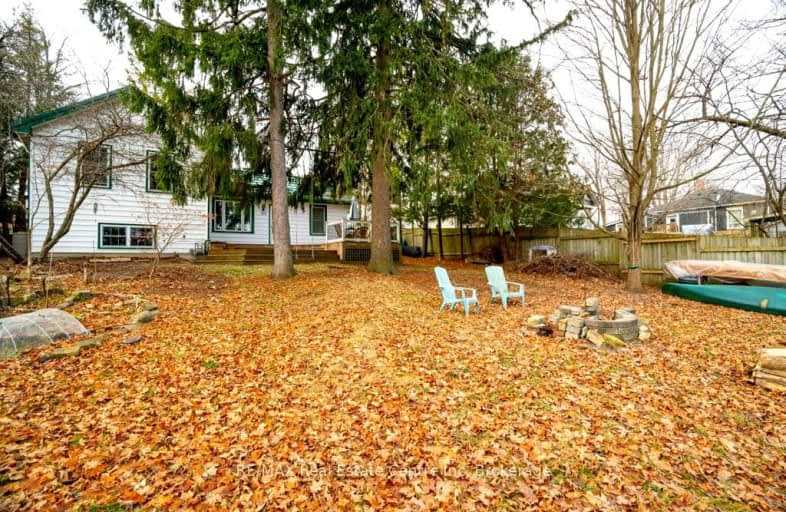Very Walkable
- Most errands can be accomplished on foot.
80
/100
Some Transit
- Most errands require a car.
47
/100
Bikeable
- Some errands can be accomplished on bike.
62
/100

École élémentaire L'Odyssée
Elementary: Public
1.58 km
Central Public School
Elementary: Public
1.21 km
Holy Rosary Catholic School
Elementary: Catholic
1.26 km
Victory Public School
Elementary: Public
0.31 km
Edward Johnson Public School
Elementary: Public
1.36 km
Ecole King George Public School
Elementary: Public
1.14 km
St John Bosco Catholic School
Secondary: Catholic
1.42 km
Our Lady of Lourdes Catholic School
Secondary: Catholic
0.88 km
St James Catholic School
Secondary: Catholic
2.28 km
Guelph Collegiate and Vocational Institute
Secondary: Public
1.26 km
Centennial Collegiate and Vocational Institute
Secondary: Public
3.74 km
John F Ross Collegiate and Vocational Institute
Secondary: Public
1.44 km












