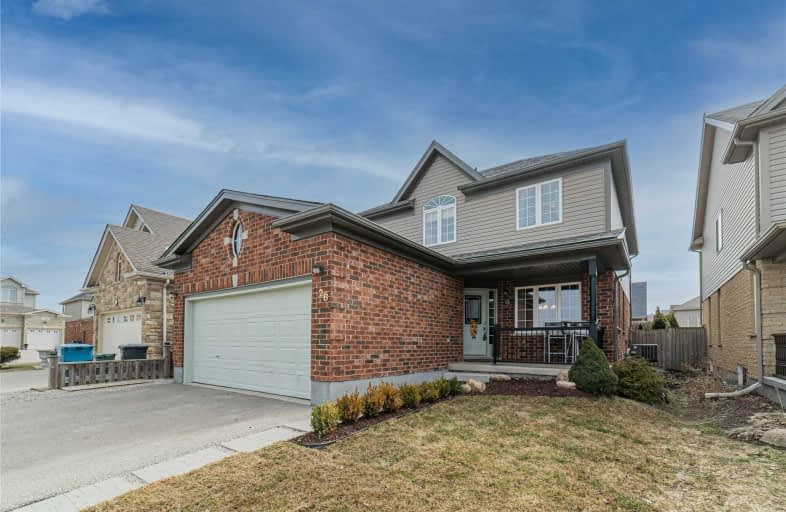
3D Walkthrough

École élémentaire L'Odyssée
Elementary: Public
1.66 km
Brant Avenue Public School
Elementary: Public
0.55 km
Holy Rosary Catholic School
Elementary: Catholic
2.06 km
St Patrick Catholic School
Elementary: Catholic
0.67 km
Edward Johnson Public School
Elementary: Public
1.88 km
Waverley Drive Public School
Elementary: Public
1.08 km
St John Bosco Catholic School
Secondary: Catholic
4.41 km
Our Lady of Lourdes Catholic School
Secondary: Catholic
3.96 km
St James Catholic School
Secondary: Catholic
3.18 km
Guelph Collegiate and Vocational Institute
Secondary: Public
4.45 km
Centennial Collegiate and Vocational Institute
Secondary: Public
6.82 km
John F Ross Collegiate and Vocational Institute
Secondary: Public
2.46 km





