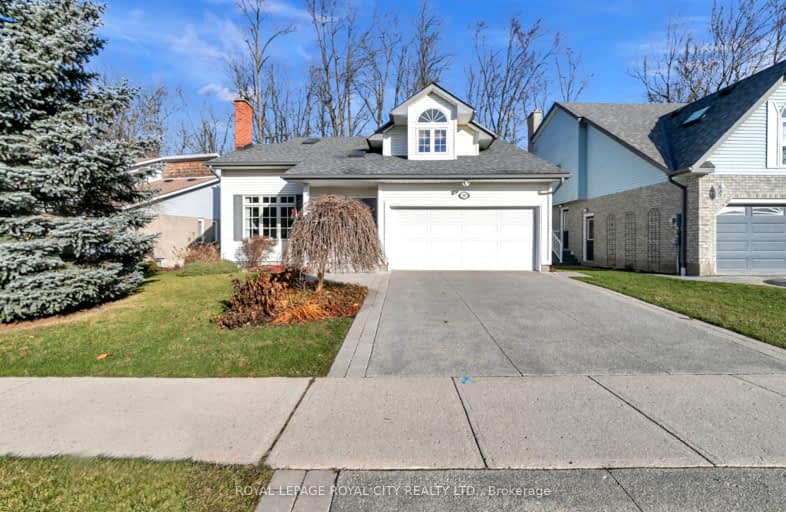Car-Dependent
- Most errands require a car.
Some Transit
- Most errands require a car.
Bikeable
- Some errands can be accomplished on bike.

Gateway Drive Public School
Elementary: PublicSt Francis of Assisi Catholic School
Elementary: CatholicSt Peter Catholic School
Elementary: CatholicWestwood Public School
Elementary: PublicTaylor Evans Public School
Elementary: PublicMitchell Woods Public School
Elementary: PublicSt John Bosco Catholic School
Secondary: CatholicCollege Heights Secondary School
Secondary: PublicOur Lady of Lourdes Catholic School
Secondary: CatholicGuelph Collegiate and Vocational Institute
Secondary: PublicCentennial Collegiate and Vocational Institute
Secondary: PublicJohn F Ross Collegiate and Vocational Institute
Secondary: Public-
Turtle Jack's - Guelph
515 Woodlawn Road W, Guelph, ON N1K 1E9 3.35km -
Penny Whistle
2 Quebec St, Guelph, ON N1H 2T2 3.44km -
Atmosphere Cafe + Etc
24 Carden S, Guelph, ON N1H 3A2 3.45km
-
Tim Hortons
950 Paisley Rd, Guelph, ON N1K 0A6 0.6km -
Tim Hortons
715 Wellington St, Guelph, ON N1H 8L9 0.83km -
L'Angolo Cafe
204 Silvercreek Parkway N, Guelph, ON N1H 7P7 2.17km
-
EVO Gym
41 Lewis Road, Guelph, ON N1H 1G1 2.78km -
Gridiron Crossfit
71 Wyndham Street S, Guelph, ON N1E 5P9 3.69km -
Movati Athletic - Guelph
80 Stone Road West, Guelph, ON N1G 0A9 4.29km
-
Royal City Pharmacy Ida
84 Gordon Street, Guelph, ON N1H 4H6 3.55km -
Pharmasave On Wyndham
45 Wyndham Street N, Guelph, ON N1H 4E4 3.61km -
Pharma Plus
666 Woolwich Street, Unit 140, Guelph, ON N1H 7G5 4.15km
-
Tim Hortons
950 Paisley Rd, Guelph, ON N1K 0A6 0.6km -
Subway Restaurants
995 Paisley Road, Guelph, ON N1K 1X6 0.69km -
Wild Wing
995 Paisley Rd, Guelph, ON N1K 0.66km
-
Stone Road Mall
435 Stone Road W, Guelph, ON N1G 2X6 3.32km -
Costco
19 Elmira Road S, Guelph, ON N1K 0B6 1.39km -
Guelph Smoke & Gift
435 Stone Road W, Guelph, ON N1G 2X6 3.36km
-
Zehrs
1045 Paisley Road, Guelph, ON N1K 1X6 0.81km -
Jones' No Frills
191 Silvercreek Parkway N, Guelph, ON N1H 3T2 2.2km -
Indian Spice House
336 Speedvale Avenue W, Guelph, ON N1H 7M7 2.4km
-
LCBO
615 Scottsdale Drive, Guelph, ON N1G 3P4 3.31km -
LCBO
115 King Street S, Waterloo, ON N2L 5A3 20.68km -
LCBO
571 King Street N, Waterloo, ON N2L 5Z7 20.69km
-
Pioneer Petroleums
715 Wellington Street W, Guelph, ON N1H 8L8 0.86km -
Silvercreek Esso
110 Silvercreek Parkway N, Guelph, ON N1H 7B4 1.88km -
ESSO
138 College Ave W, Guelph, ON N1G 1S4 3.04km
-
Galaxy Cinemas
485 Woodlawn Road W, Guelph, ON N1K 1E9 3.3km -
The Book Shelf
41 Quebec Street, Guelph, ON N1H 2T1 3.48km -
The Bookshelf Cinema
41 Quebec Street, 2nd Floor, Guelph, ON N1H 2T1 3.48km
-
Guelph Public Library
100 Norfolk Street, Guelph, ON N1H 4J6 3.38km -
Guelph Public Library
650 Scottsdale Drive, Guelph, ON N1G 3M2 3.44km -
Idea Exchange
Hespeler, 5 Tannery Street E, Cambridge, ON N3C 2C1 10.45km
-
Guelph General Hospital
115 Delhi Street, Guelph, ON N1E 4J4 4.29km -
Edinburgh Clinic
492 Edinburgh Road S, Guelph, ON N1G 4Z1 3.52km -
Homewood Health Centre
150 Delhi Street, Guelph, ON N1E 6K9 4.32km
-
The Dog Park
Freeman Dr (Imperial Rd S), Guelph ON 0.79km -
Margaret a Greene Park
80 Westwood Rd, Guelph ON 1.31km -
Centennial Park
Municipal St, Guelph ON N1G 0C3 2.29km
-
President's Choice Financial Pavilion and ATM
1045 Paisley Rd, Guelph ON N1K 1X6 0.83km -
Scotiabank
340 Colborne St W, Guelph ON N1H 7B4 1.87km -
Localcoin Bitcoin ATM - Little Short Stop - Silver Creek N
121 Silvercreek Pky N, Guelph ON N1H 3T3 2.11km
- 2 bath
- 3 bed
69 Rhonda Road South, Guelph, Ontario • N1H 6H3 • Willow West/Sugarbush/West Acres
- 4 bath
- 4 bed
- 1500 sqft
219 Elmira Road South, Guelph, Ontario • N1K 1R1 • Willow West/Sugarbush/West Acres
- 3 bath
- 3 bed
- 2000 sqft
190 Deerpath Drive, Guelph, Ontario • N1K 1W6 • Willow West/Sugarbush/West Acres
- 4 bath
- 3 bed
- 1500 sqft
65 CANDLEWOOD Drive, Guelph, Ontario • N1K 1T6 • Willow West/Sugarbush/West Acres
- 2 bath
- 4 bed
- 1500 sqft
251 Deerpath Drive, Guelph, Ontario • N1K 1T8 • Willow West/Sugarbush/West Acres
- 3 bath
- 3 bed
- 1100 sqft
57 Flaherty Drive, Guelph, Ontario • N1H 8K6 • Willow West/Sugarbush/West Acres
- 2 bath
- 3 bed
- 1500 sqft
44 Melrose Place, Guelph, Ontario • N1K 1W4 • Willow West/Sugarbush/West Acres














