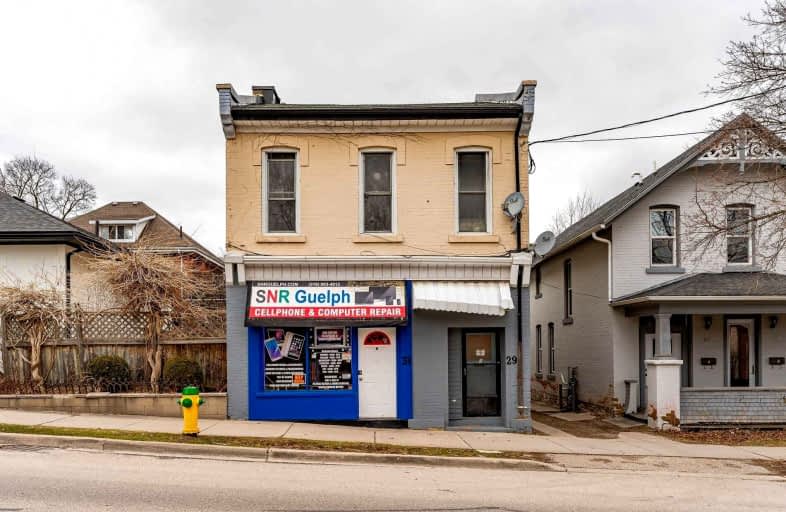
Central Public School
Elementary: Public
0.08 km
Victory Public School
Elementary: Public
1.10 km
St Joseph Catholic School
Elementary: Catholic
1.31 km
Paisley Road Public School
Elementary: Public
1.30 km
Ecole King George Public School
Elementary: Public
1.22 km
John McCrae Public School
Elementary: Public
1.25 km
St John Bosco Catholic School
Secondary: Catholic
0.31 km
College Heights Secondary School
Secondary: Public
2.77 km
Our Lady of Lourdes Catholic School
Secondary: Catholic
1.16 km
Guelph Collegiate and Vocational Institute
Secondary: Public
0.48 km
Centennial Collegiate and Vocational Institute
Secondary: Public
2.64 km
John F Ross Collegiate and Vocational Institute
Secondary: Public
1.98 km





