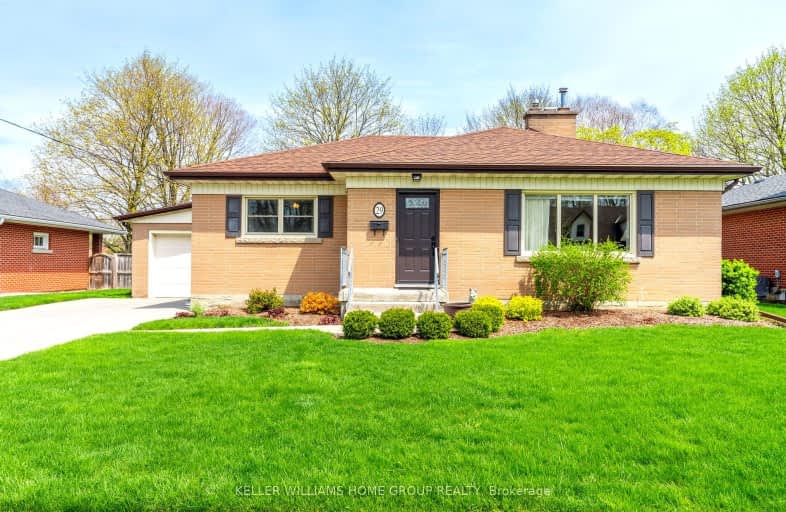Car-Dependent
- Most errands require a car.
49
/100
Some Transit
- Most errands require a car.
35
/100
Bikeable
- Some errands can be accomplished on bike.
56
/100

Holy Rosary Catholic School
Elementary: Catholic
1.03 km
Ottawa Crescent Public School
Elementary: Public
0.58 km
John Galt Public School
Elementary: Public
1.26 km
Edward Johnson Public School
Elementary: Public
1.15 km
Ecole King George Public School
Elementary: Public
1.51 km
St John Catholic School
Elementary: Catholic
1.08 km
St John Bosco Catholic School
Secondary: Catholic
2.81 km
Our Lady of Lourdes Catholic School
Secondary: Catholic
3.01 km
St James Catholic School
Secondary: Catholic
1.13 km
Guelph Collegiate and Vocational Institute
Secondary: Public
3.10 km
Centennial Collegiate and Vocational Institute
Secondary: Public
5.13 km
John F Ross Collegiate and Vocational Institute
Secondary: Public
0.73 km
-
O’Connor Lane Park
Guelph ON 1.78km -
Grange Road Park
Guelph ON 1.93km -
Herb Markle Park
Ontario 2.03km
-
President's Choice Financial ATM
297 Eramosa Rd, Guelph ON N1E 2M7 1.07km -
CIBC
25 Victoria Rd N, Guelph ON N1E 5G6 1.4km -
TD Bank Financial Group
666 Woolwich St, Guelph ON N1H 7G5 2.43km














