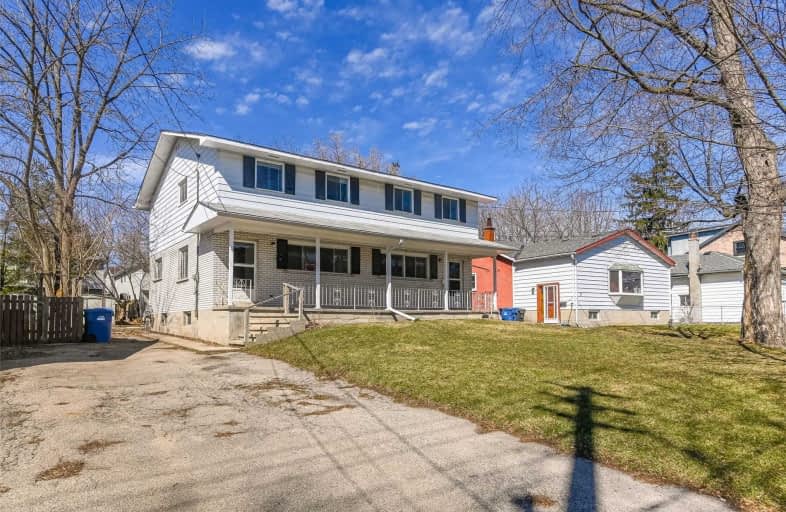Sold on Oct 02, 2020
Note: Property is not currently for sale or for rent.

-
Type: Semi-Detached
-
Style: 2-Storey
-
Size: 3500 sqft
-
Lot Size: 166.85 x 106 Feet
-
Age: 100+ years
-
Taxes: $12,394 per year
-
Days on Site: 129 Days
-
Added: May 26, 2020 (4 months on market)
-
Updated:
-
Last Checked: 3 months ago
-
MLS®#: X4770895
-
Listed By: Coldwell banker neumann real estate, brokerage
Well, Where Do I Start? Location, Location, Location, Location. Where In Guelph Would You Find 2 Sets Of Semis Which Means 4 Family Dwellings With A Huge And When I Say Huge Over 150 Feet Of Frontage In The Downtown Core. There Are 4 3 Bedroom Units. The 2 Larger Semis Feature 1 And 1/2 Baths. The Smaller Has More Of The Century Home Charm With The Extra High Ceilings. This Property Is Perfect For An Investor, A Group Of People Trying To Get Into The Market.
Extras
The Average Price For Each Unit Is $400,000 That's Unheard Of In This Location And The Size Of The Homes. Let's Talk About Possible Development Where Do You Start? I Think There Could Be So Many Options.
Property Details
Facts for 29,31, 35, 37 Fountain Street West, Guelph
Status
Days on Market: 129
Last Status: Sold
Sold Date: Oct 02, 2020
Closed Date: Oct 23, 2020
Expiry Date: Aug 31, 2020
Sold Price: $1,300,000
Unavailable Date: Oct 02, 2020
Input Date: May 26, 2020
Property
Status: Sale
Property Type: Semi-Detached
Style: 2-Storey
Size (sq ft): 3500
Age: 100+
Area: Guelph
Community: Central West
Availability Date: Flexible
Assessment Amount: $1,134,000
Assessment Year: 2020
Inside
Bedrooms: 9
Bedrooms Plus: 3
Bathrooms: 6
Kitchens: 4
Rooms: 30
Den/Family Room: No
Air Conditioning: None
Fireplace: No
Washrooms: 6
Building
Basement: Full
Basement 2: Part Fin
Heat Type: Forced Air
Heat Source: Gas
Exterior: Brick
Exterior: Metal/Side
Water Supply: Municipal
Special Designation: Unknown
Parking
Driveway: Mutual
Garage Type: None
Covered Parking Spaces: 8
Total Parking Spaces: 8
Fees
Tax Year: 2019
Tax Legal Description: Pt Lots 174 & 175, Plan 8 , As In Ros387017, Ros22
Taxes: $12,394
Land
Cross Street: Gordon
Municipality District: Guelph
Fronting On: South
Pool: None
Sewer: Sewers
Lot Depth: 106 Feet
Lot Frontage: 166.85 Feet
Lot Irregularities: Irregular
Zoning: R1B
Additional Media
- Virtual Tour: https://unbranded.youriguide.com/29_fountain_st_w_guelph_on
Rooms
Room details for 29,31, 35, 37 Fountain Street West, Guelph
| Type | Dimensions | Description |
|---|---|---|
| Kitchen Main | 3.05 x 5.41 | |
| Dining Main | 3.58 x 2.90 | |
| Living Main | 4.70 x 3.78 | |
| Bathroom Main | - | 2 Pc Bath |
| Kitchen Main | 5.41 x 3.02 | |
| Br Main | 3.35 x 2.51 | |
| Br 2nd | 5.21 x 3.33 | |
| 2nd Br 2nd | 3.15 x 3.33 | |
| 3rd Br 2nd | 5.16 x 3.33 | |
| Br 2nd | 4.09 x 2.54 | |
| Bathroom 2nd | - | 4 Pc Bath |
| Bathroom 2nd | - | 4 Pc Bath |
| XXXXXXXX | XXX XX, XXXX |
XXXX XXX XXXX |
$X,XXX,XXX |
| XXX XX, XXXX |
XXXXXX XXX XXXX |
$X,XXX,XXX |
| XXXXXXXX XXXX | XXX XX, XXXX | $1,300,000 XXX XXXX |
| XXXXXXXX XXXXXX | XXX XX, XXXX | $1,580,000 XXX XXXX |

Sacred HeartCatholic School
Elementary: CatholicEcole Guelph Lake Public School
Elementary: PublicCentral Public School
Elementary: PublicJohn Galt Public School
Elementary: PublicEcole King George Public School
Elementary: PublicJohn McCrae Public School
Elementary: PublicSt John Bosco Catholic School
Secondary: CatholicCollege Heights Secondary School
Secondary: PublicOur Lady of Lourdes Catholic School
Secondary: CatholicGuelph Collegiate and Vocational Institute
Secondary: PublicCentennial Collegiate and Vocational Institute
Secondary: PublicJohn F Ross Collegiate and Vocational Institute
Secondary: Public

