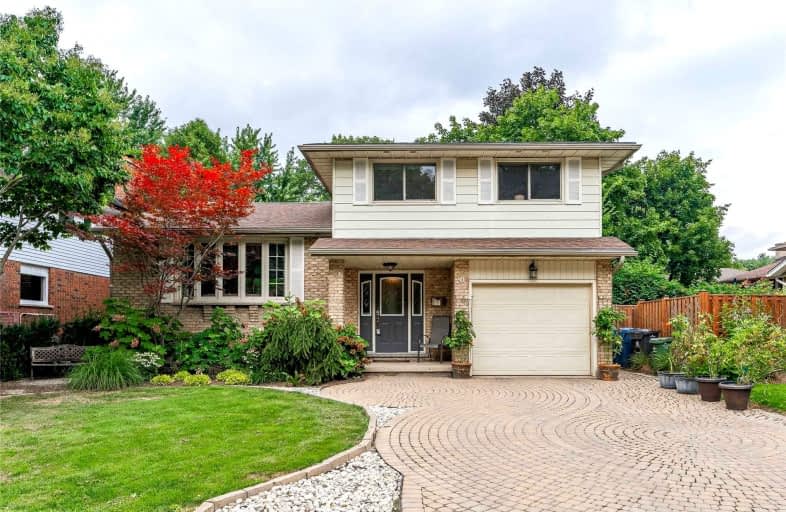
Priory Park Public School
Elementary: PublicFred A Hamilton Public School
Elementary: PublicSt Michael Catholic School
Elementary: CatholicJean Little Public School
Elementary: PublicEcole Arbour Vista Public School
Elementary: PublicRickson Ridge Public School
Elementary: PublicDay School -Wellington Centre For ContEd
Secondary: PublicSt John Bosco Catholic School
Secondary: CatholicCollege Heights Secondary School
Secondary: PublicBishop Macdonell Catholic Secondary School
Secondary: CatholicSt James Catholic School
Secondary: CatholicCentennial Collegiate and Vocational Institute
Secondary: Public- 3 bath
- 3 bed
19 Gibbs Crescent, Guelph, Ontario • N1G 5B6 • Clairfields/Hanlon Business Park
- 4 bath
- 3 bed
- 1500 sqft
10 Drohan Drive, Guelph, Ontario • N1G 5H6 • Clairfields/Hanlon Business Park














