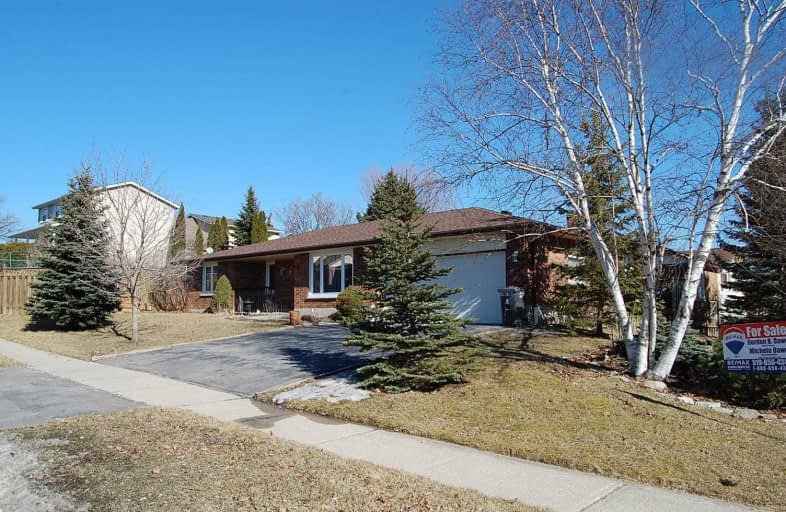Sold on Nov 11, 2016
Note: Property is not currently for sale or for rent.

-
Type: Detached
-
Style: Bungalow
-
Lot Size: 65.62 x 109.74 Feet
-
Age: 16-30 years
-
Taxes: $3,550 per year
-
Days on Site: 71 Days
-
Added: Dec 19, 2024 (2 months on market)
-
Updated:
-
Last Checked: 3 months ago
-
MLS®#: X11247571
-
Listed By: Royal lepage royal city realty
A beautiful hard to find one level bungalow in Guelph's west end. Attached 2 car garage with new insulated garage door with opener. Driveway had new asphalt 2 years ago. Walk into this completely finished home and enjoy the warm days and nights on the deck or in the heated salt water on ground pool. Pool has a solar & winter blanket and plastic stairs. No work to be done, enjoy all the updates that have been done for you, renovated main bathroom with soaker tub, roof shingles (2015), kitchen cupboards with backsplash, french doors in kitchen, new cupboards in utility room, in wall air conditioner with remote, gas fireplace controlled by thermostat. Mature neighbourhood and close to Costco, Zehrs, West End Rec Centre and much more! Call today for your viewing.
Property Details
Facts for 3 Shoemaker Crescent, Guelph
Status
Days on Market: 71
Last Status: Sold
Sold Date: Nov 11, 2016
Closed Date: Feb 16, 2017
Expiry Date: Nov 30, 2016
Sold Price: $382,000
Unavailable Date: Nov 11, 2016
Input Date: Sep 01, 2016
Prior LSC: Sold
Property
Status: Sale
Property Type: Detached
Style: Bungalow
Age: 16-30
Area: Guelph
Community: Parkwood Gardens
Availability Date: Flexible
Assessment Amount: $285,000
Assessment Year: 2016
Inside
Bedrooms: 2
Bathrooms: 2
Kitchens: 1
Rooms: 8
Air Conditioning: Wall Unit
Fireplace: Yes
Washrooms: 2
Building
Basement: None
Basement 2: Unfinished
Heat Type: Baseboard
Heat Source: Electric
Exterior: Brick
Elevator: N
Green Verification Status: N
Water Supply: Municipal
Special Designation: Unknown
Parking
Driveway: Other
Garage Spaces: 2
Garage Type: Attached
Covered Parking Spaces: 4
Total Parking Spaces: 6
Fees
Tax Year: 2015
Tax Legal Description: Lot 45, Plan 749 Guelph
Taxes: $3,550
Land
Cross Street: Whitelaw & Shoemaker
Municipality District: Guelph
Parcel Number: 712540194
Pool: None
Sewer: Sewers
Lot Depth: 109.74 Feet
Lot Frontage: 65.62 Feet
Acres: < .50
Zoning: R.1B
Rooms
Room details for 3 Shoemaker Crescent, Guelph
| Type | Dimensions | Description |
|---|---|---|
| Living Main | 3.53 x 5.48 | |
| Kitchen Main | 3.53 x 3.73 | |
| Family Main | 3.60 x 3.55 | |
| Prim Bdrm Main | 3.58 x 4.26 | |
| Br Main | 3.58 x 4.06 | |
| Laundry Main | 2.97 x 3.25 | |
| Bathroom Main | - | |
| Bathroom Main | - |
| XXXXXXXX | XXX XX, XXXX |
XXXX XXX XXXX |
$XXX,XXX |
| XXX XX, XXXX |
XXXXXX XXX XXXX |
$XXX,XXX | |
| XXXXXXXX | XXX XX, XXXX |
XXXXXXXX XXX XXXX |
|
| XXX XX, XXXX |
XXXXXX XXX XXXX |
$XXX,XXX | |
| XXXXXXXX | XXX XX, XXXX |
XXXX XXX XXXX |
$XXX,XXX |
| XXX XX, XXXX |
XXXXXX XXX XXXX |
$XXX,XXX | |
| XXXXXXXX | XXX XX, XXXX |
XXXXXXXX XXX XXXX |
|
| XXX XX, XXXX |
XXXXXX XXX XXXX |
$XXX,XXX | |
| XXXXXXXX | XXX XX, XXXX |
XXXXXXXX XXX XXXX |
|
| XXX XX, XXXX |
XXXXXX XXX XXXX |
$XXX,XXX | |
| XXXXXXXX | XXX XX, XXXX |
XXXXXXX XXX XXXX |
|
| XXX XX, XXXX |
XXXXXX XXX XXXX |
$XXX,XXX | |
| XXXXXXXX | XXX XX, XXXX |
XXXX XXX XXXX |
$XXX,XXX |
| XXX XX, XXXX |
XXXXXX XXX XXXX |
$XXX,XXX | |
| XXXXXXXX | XXX XX, XXXX |
XXXX XXX XXXX |
$XXX,XXX |
| XXX XX, XXXX |
XXXXXX XXX XXXX |
$XXX,XXX |
| XXXXXXXX XXXX | XXX XX, XXXX | $480,000 XXX XXXX |
| XXXXXXXX XXXXXX | XXX XX, XXXX | $479,900 XXX XXXX |
| XXXXXXXX XXXXXXXX | XXX XX, XXXX | XXX XXXX |
| XXXXXXXX XXXXXX | XXX XX, XXXX | $424,900 XXX XXXX |
| XXXXXXXX XXXX | XXX XX, XXXX | $382,000 XXX XXXX |
| XXXXXXXX XXXXXX | XXX XX, XXXX | $389,900 XXX XXXX |
| XXXXXXXX XXXXXXXX | XXX XX, XXXX | XXX XXXX |
| XXXXXXXX XXXXXX | XXX XX, XXXX | $171,900 XXX XXXX |
| XXXXXXXX XXXXXXXX | XXX XX, XXXX | XXX XXXX |
| XXXXXXXX XXXXXX | XXX XX, XXXX | $171,900 XXX XXXX |
| XXXXXXXX XXXXXXX | XXX XX, XXXX | XXX XXXX |
| XXXXXXXX XXXXXX | XXX XX, XXXX | $164,900 XXX XXXX |
| XXXXXXXX XXXX | XXX XX, XXXX | $128,000 XXX XXXX |
| XXXXXXXX XXXXXX | XXX XX, XXXX | $134,900 XXX XXXX |
| XXXXXXXX XXXX | XXX XX, XXXX | $480,000 XXX XXXX |
| XXXXXXXX XXXXXX | XXX XX, XXXX | $479,900 XXX XXXX |

Gateway Drive Public School
Elementary: PublicSt Francis of Assisi Catholic School
Elementary: CatholicSt Peter Catholic School
Elementary: CatholicWestwood Public School
Elementary: PublicTaylor Evans Public School
Elementary: PublicMitchell Woods Public School
Elementary: PublicSt John Bosco Catholic School
Secondary: CatholicCollege Heights Secondary School
Secondary: PublicOur Lady of Lourdes Catholic School
Secondary: CatholicGuelph Collegiate and Vocational Institute
Secondary: PublicCentennial Collegiate and Vocational Institute
Secondary: PublicJohn F Ross Collegiate and Vocational Institute
Secondary: Public